4231 W 173Rd Street, Torrance, CA 90504
-
Listed Price :
$1,399,999
-
Beds :
4
-
Baths :
3
-
Property Size :
1,700 sqft
-
Year Built :
1953
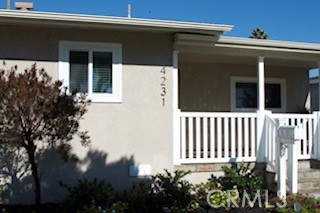
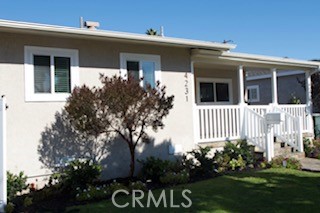
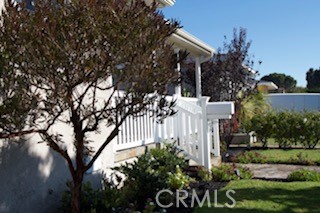
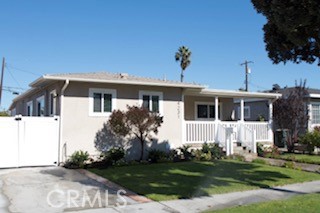
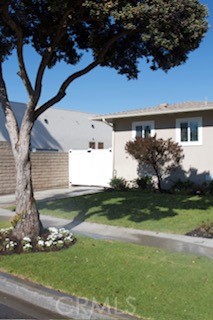
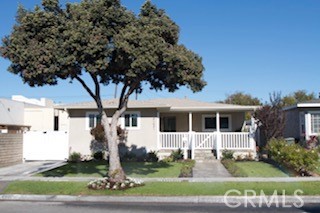
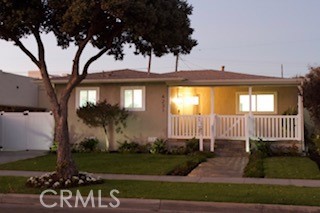
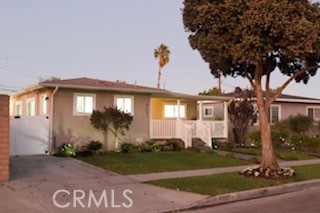
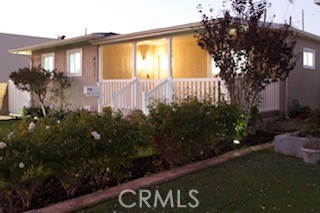
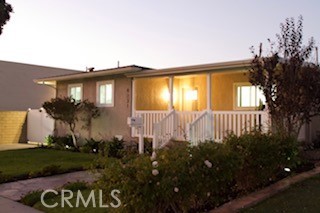
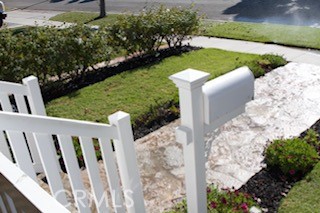
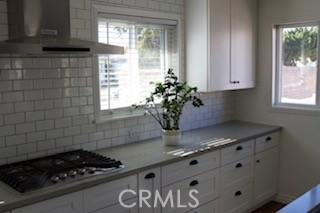
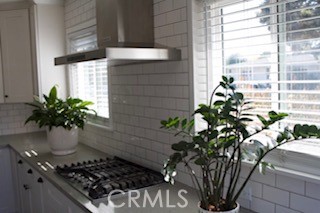
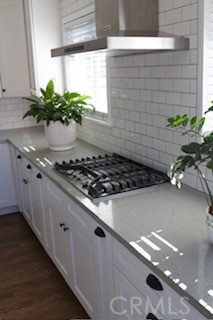
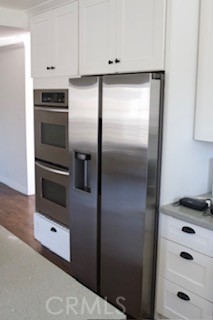
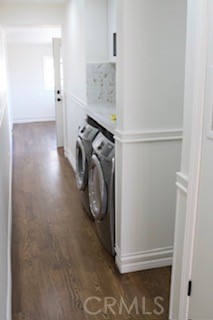
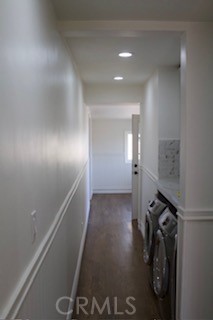
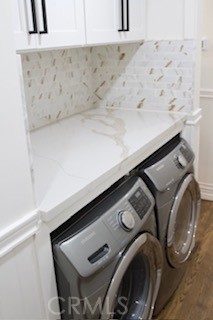
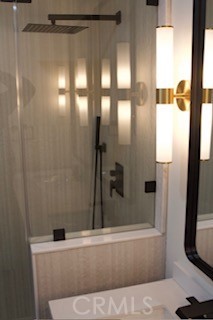
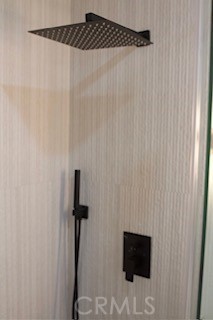
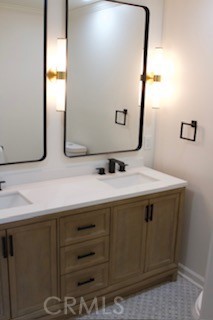
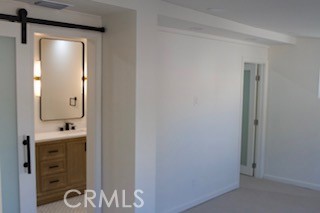
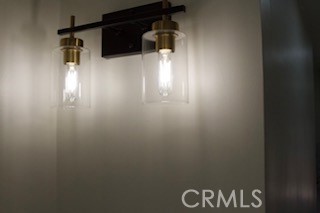
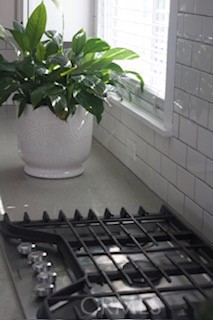
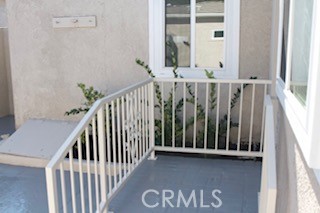
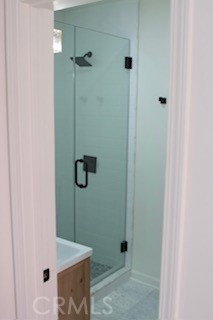
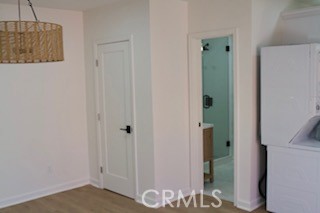
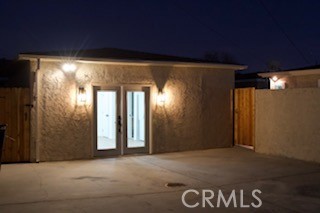
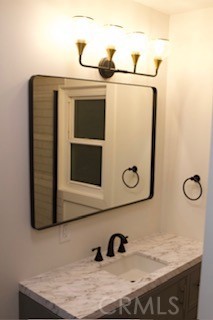
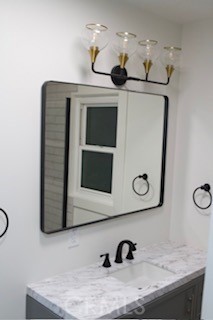
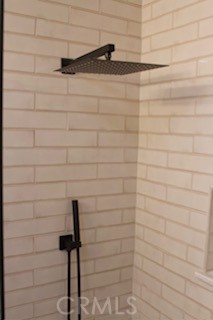
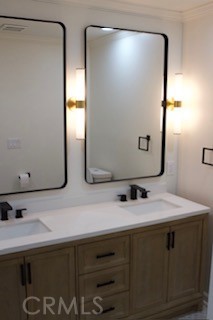
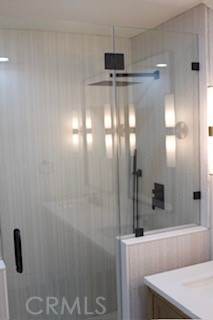
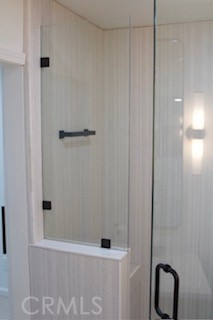
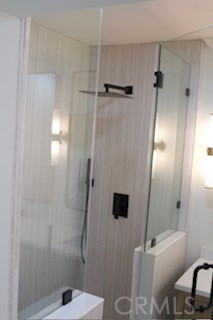
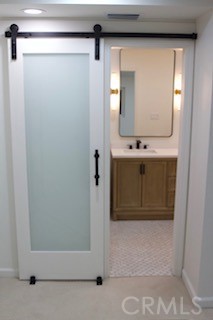
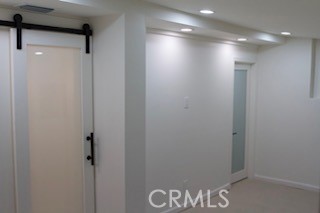
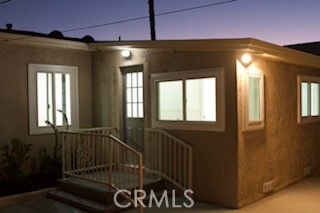
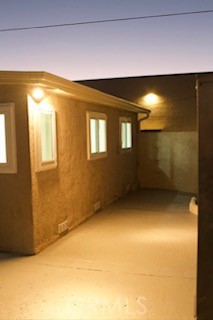
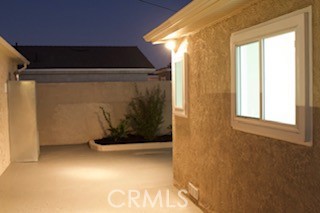
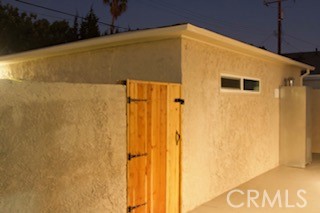
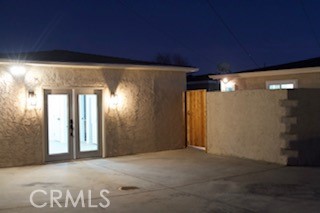
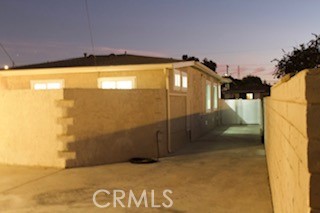
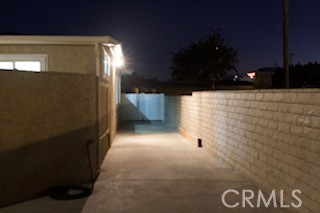
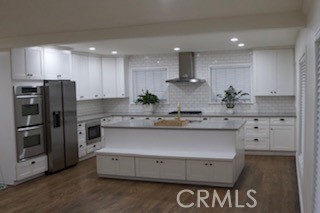
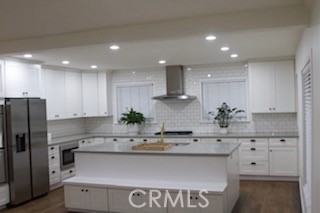
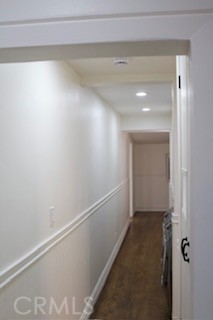
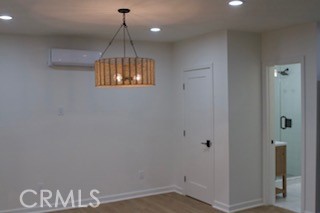
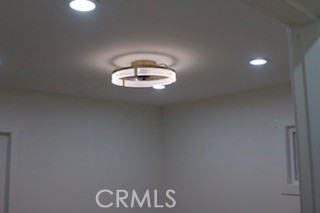
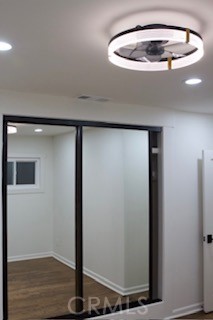
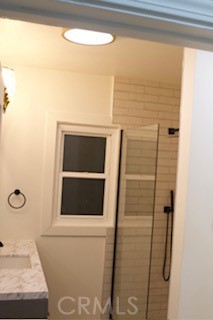
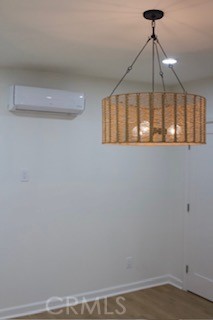
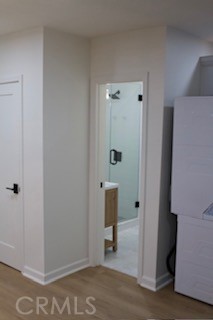
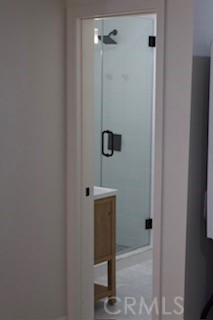
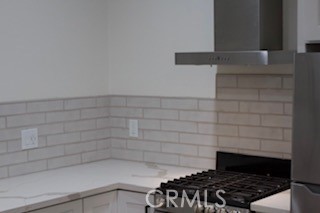
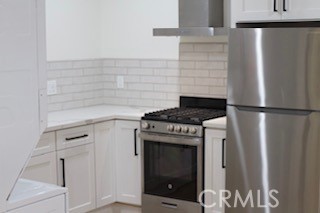
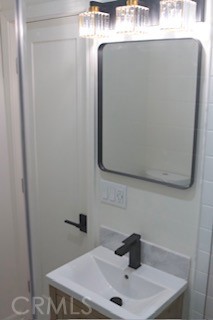
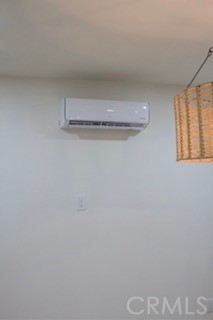
Property Description
Charming Beach Cottage with In-Law Suite in South Bay. A professionally landscaped front yard with a flagstone walkway leads to the porch. A brand-new shaker-style front door with glass panels welcomes you into the home, letting in plenty of daylight. The warm shiplap entry sets the tone for the home’s cottage charm. Family Kitchen thoughtfully designed with built-in seating and a large island—ideal for cooking holiday meals or daily family conversations. Timeless subway tile backsplash, ample cabinetry, and stainless steel appliances (included). The stainless steel hood and stove are framed by windows overlooking the front yard, adding practicality and charm. The living room adjacent to the kitchen, the living room is bathed in natural light from large picture windows, with newly refinished hardwood floors adding warmth and elegance. The Master a private retreat featuring new carpet, a walk-in closet, and a spa-inspired bathroom with marble floor, oversized walk-in shower with custom glass doors, and matte black fixtures for a modern finish. Frosted glass barn doors for the bathroom and closet add an extra touch of sophistication. Secondary Bedrooms: Two well-sized rooms with modern ceiling fans, mirrored closets, and new lighting. Bathrooms have been fully renovated. The hallway bathroom features a subway-tiled walk-in shower, marble floors, and a sleek Kohler vanity for a bright and luxurious feel. The hallway w/ built-in cabinets and a quartz countertop provide both style and functionality. Backyard designed for low-maintenance living with cemented areas perfect for family BBQs and entertaining, complemented by greenery from the planter boxes. A redwood privacy gate separates the main house from the in-law suite. In-Law Suite: This completely renovated space includes a modern kitchen, bathroom, and its own laundry area, as well as a split-unit A/C for year-round comfort. Light-colored LVP flooring and recessed lighting create a bright, clean ambiance, with a stylish wicker ceiling light adding character. Recessed lighting and alabaster white walls throughout the property. Long private driveway accommodates 5–6 vehicles with ease. First time on the market in 67 years, owned by the same family. Located in a sought-after area with great schools and easy access to shops, dining, and recreation. This stunning home is competitively priced and move-in ready, offering incredible value for South Bay buyers.
Interior Features
| Laundry Information |
| Location(s) |
Stacked |
| Kitchen Information |
| Features |
Kitchen Island |
| Bedroom Information |
| Bedrooms |
4 |
| Bathroom Information |
| Features |
Dual Sinks, Separate Shower, Walk-In Shower |
| Bathrooms |
3 |
| Flooring Information |
| Material |
Wood |
| Interior Information |
| Features |
Built-in Features, Ceiling Fan(s), Crown Molding, Separate/Formal Dining Room, In-Law Floorplan, Unfurnished, Primary Suite, Walk-In Closet(s) |
| Cooling Type |
Wall/Window Unit(s) |
Listing Information
| Address |
4231 W 173Rd Street |
| City |
Torrance |
| State |
CA |
| Zip |
90504 |
| County |
Los Angeles |
| Listing Agent |
Brittany Hawkins DRE #02142383 |
| Courtesy Of |
Realty One Group United |
| List Price |
$1,399,999 |
| Status |
Active |
| Type |
Residential |
| Subtype |
Single Family Residence |
| Structure Size |
1,700 |
| Lot Size |
5,502 |
| Year Built |
1953 |
Listing information courtesy of: Brittany Hawkins, Realty One Group United. *Based on information from the Association of REALTORS/Multiple Listing as of Nov 24th, 2024 at 2:16 PM and/or other sources. Display of MLS data is deemed reliable but is not guaranteed accurate by the MLS. All data, including all measurements and calculations of area, is obtained from various sources and has not been, and will not be, verified by broker or MLS. All information should be independently reviewed and verified for accuracy. Properties may or may not be listed by the office/agent presenting the information.


























































