-
Listed Price :
$3,399,000
-
Beds :
5
-
Baths :
6
-
Property Size :
6,126 sqft
-
Year Built :
1978
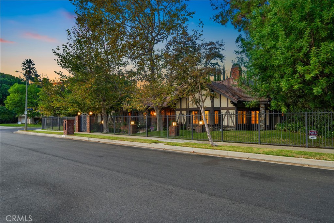
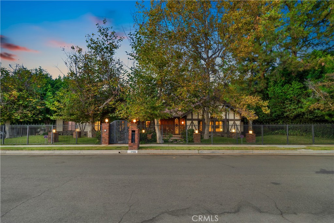
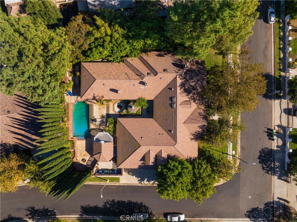
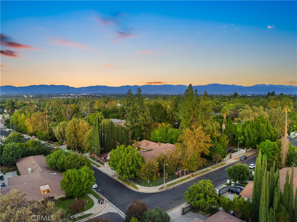
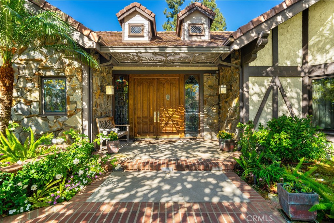
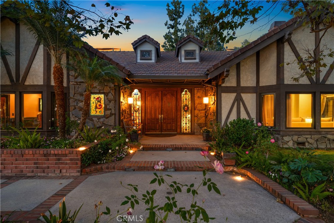
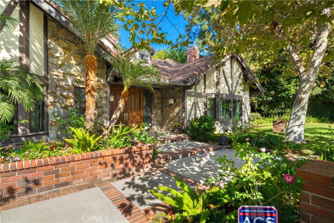
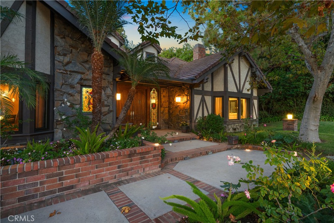
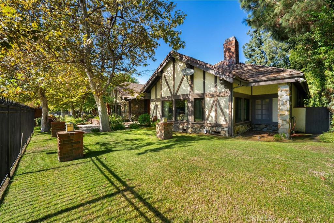
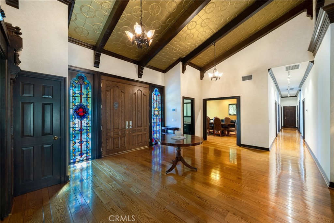
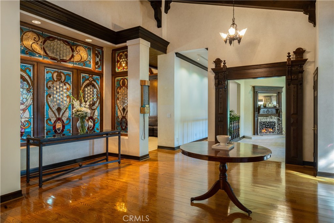
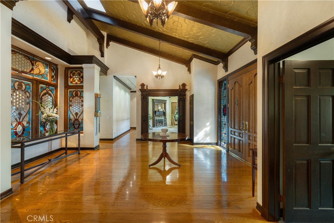
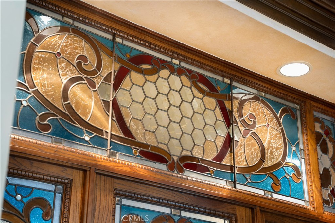
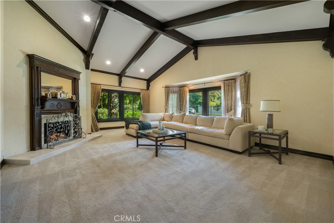
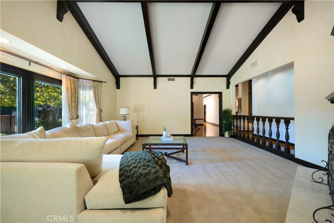
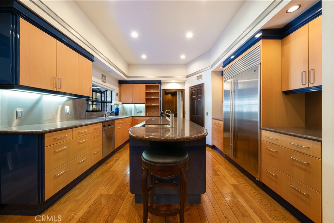
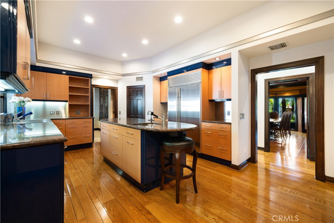
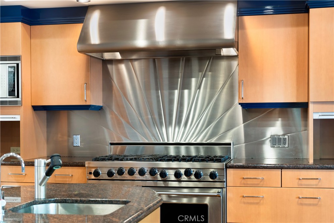
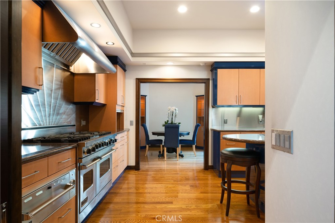
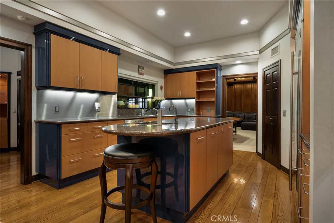
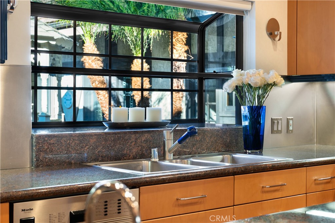
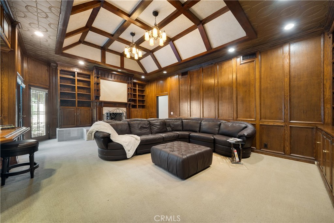
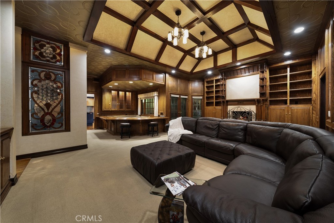
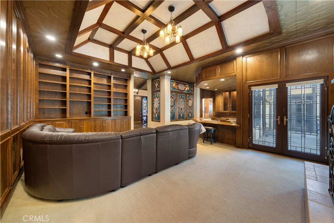
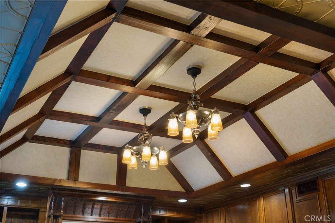
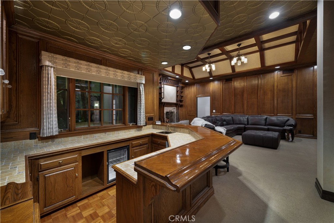
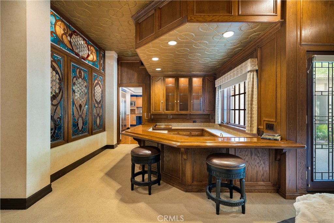
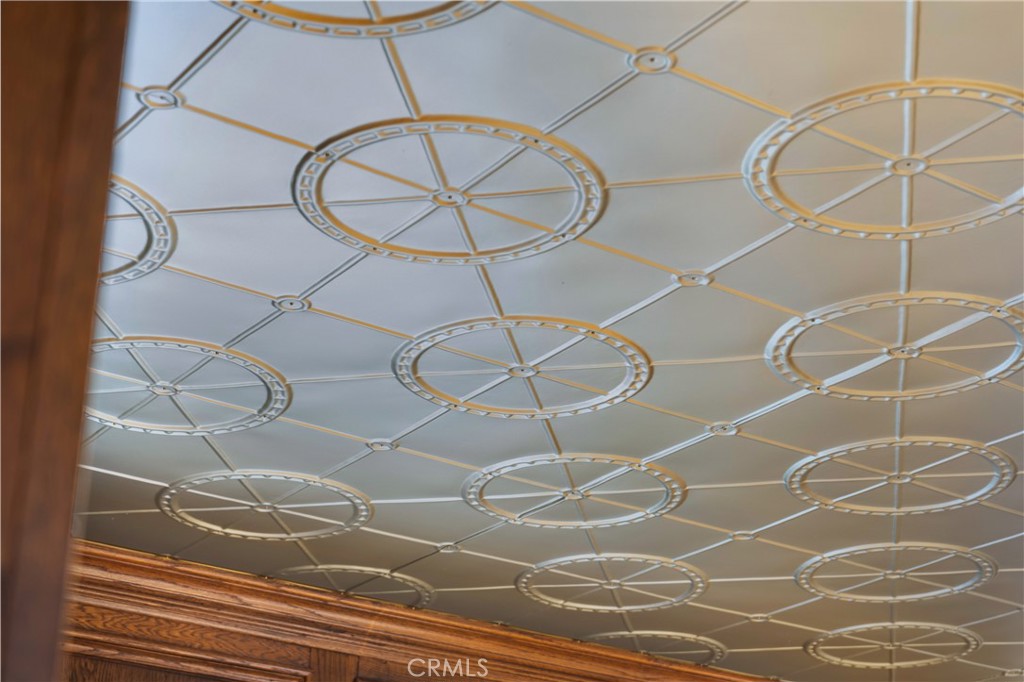
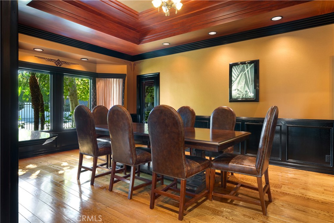
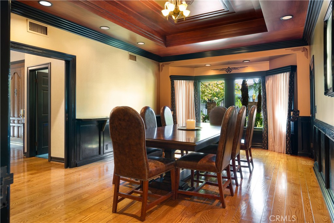
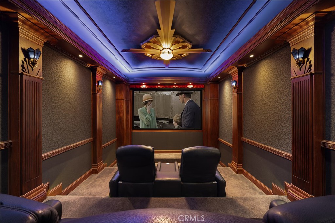
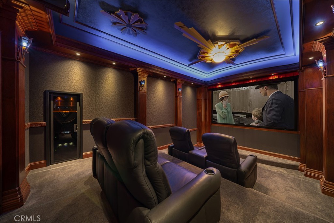
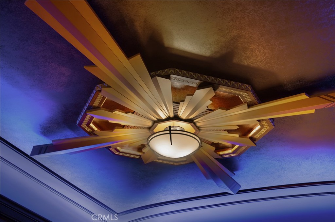
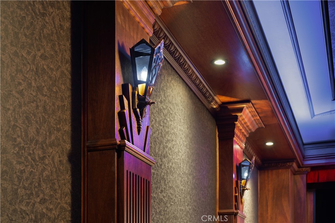
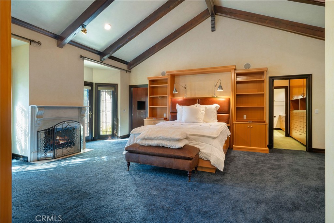
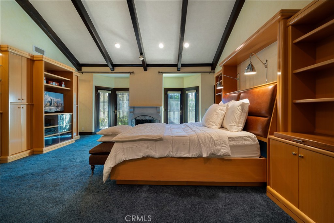
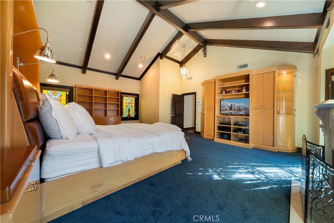
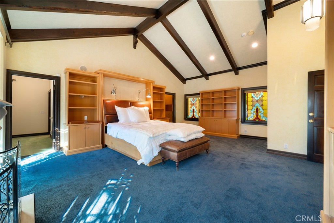
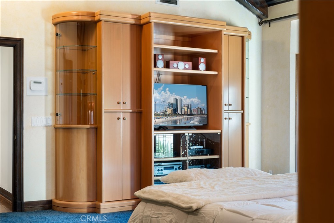
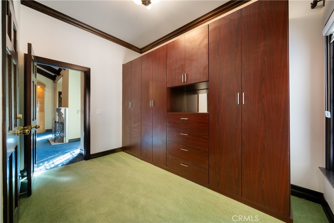
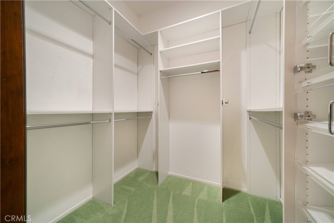
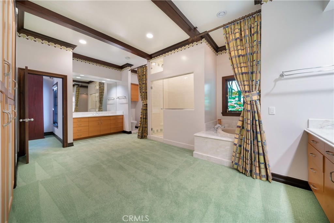
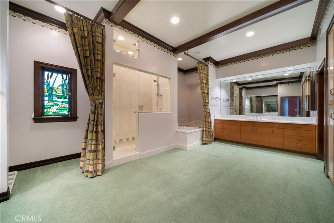
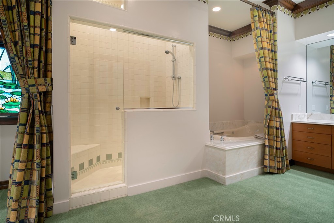
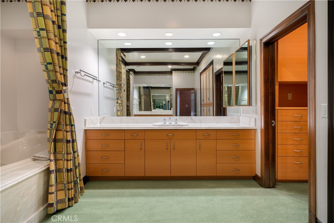
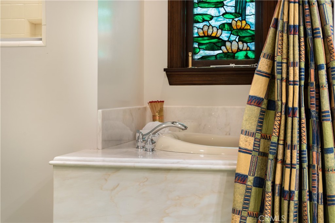
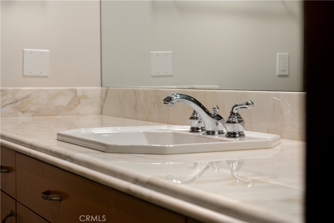
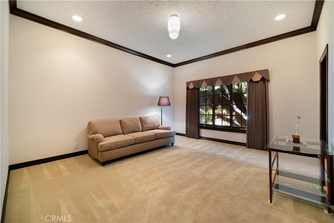
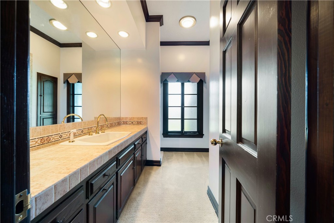
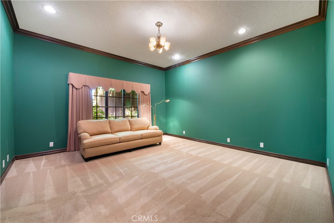
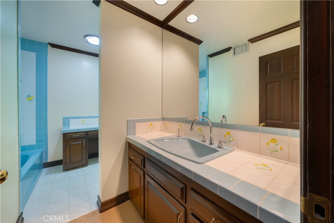
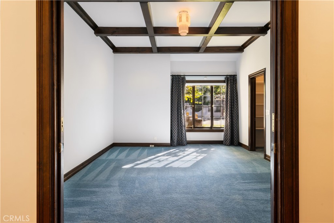
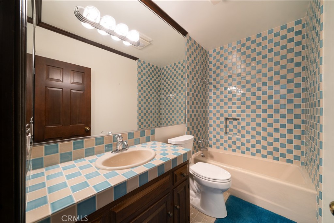
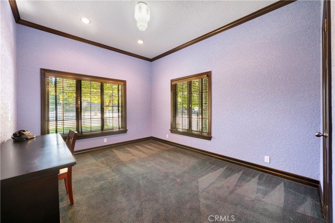
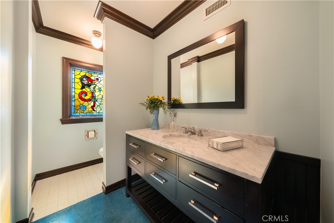
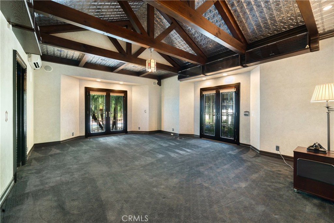
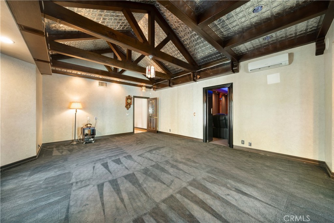
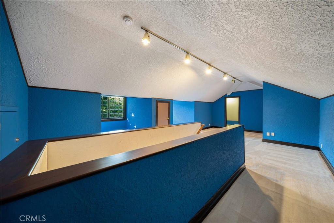
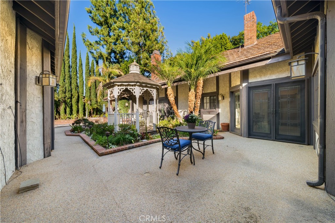
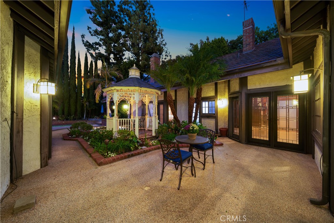
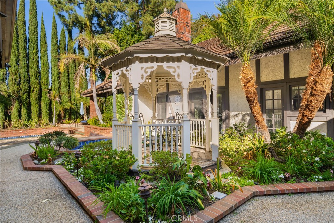
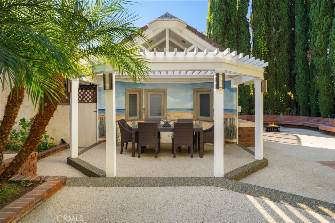
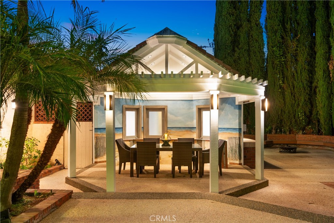
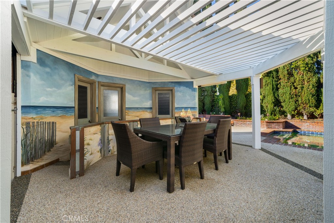
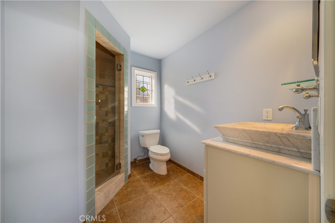
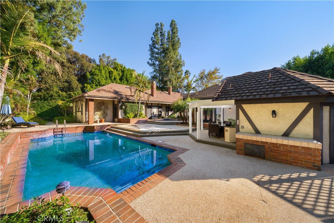
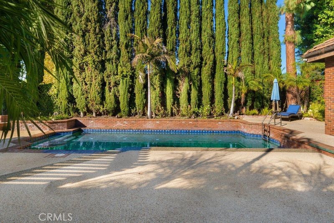
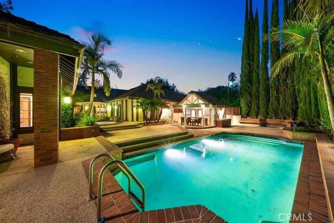
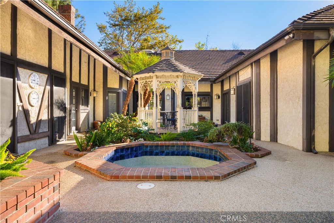
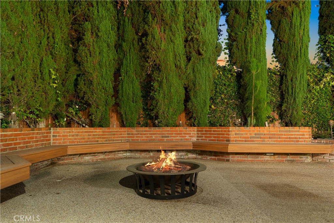
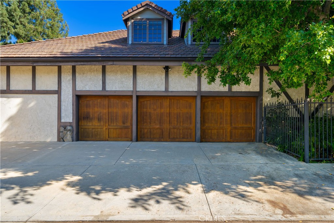
Property Description
Welcome to this magnificent, private, gated, corner lot home in prime Amestoy Estates. Celebrity-owned by a renowned writer & producer of comics, movies & TV shows. Meticulously remodeled throughout with the finest custom craftmanship. From the moment you step inside, the grand foyer, w/ its imported stained-glass windows from England & tin ceilings sets the tone for the luxurious throughout. This exquisite one-of-the-kind 5-bdrm, 6-bath one-story home plus an upstairs bonus room/6th BDR boasts a lavish state-of-the-art theater room inspired by Hollywood's iconic Pantages Theater. Features include a breathtaking starburst ceiling, 7.1 surround sound system, 4K 3D projector, under-seat subwoofers, luxury retractable seating, hand-turned wood details, custom lighting w/ optical illusions, motorized tuckaway stage curtains, and a/c unit. The formal living room offers natural lighting, cathedral ceilings & a beautiful stone fireplace. The gourmet kitchen has custom lacquer-finished wood cabinetry, high-end appliances, a Mel's Diner-inspired backsplash, plenty of counter space & storage, a large center island, a walk-in pantry & hand-painted molding. The breakfast nook is framed by lighted glass built-in cabinets, each w/ dedicated storage. The elegant formal dining room boasts custom hand-painted ceiling & walls w/ a luxury built-in display cabinet. The expansive family room includes a wood & stone tile FP, tin ceiling, floor-to-ceiling built-in shelves & an Irish-pub style step-down bar w/ refrigerator, wine chiller, stone-tiled countertops, lighted glass cabinets & seating area. In the primary suite, enjoy a California King bed w/ built-in storage, entertainment center with hidden shelves, two walk-in and two wardrobe closets, marble fireplace, stain glass windows, plush new carpeting & intimate sitting areas. The custom ensuite bathroom is a luxurious retreat with an oversized shower, marble spa tub, double vanities & wood cabinetry. Additional rooms include generously sized ensuite bedrooms w/ walk-in closets, spacious game room or office w/ tin ceilings, custom built-in glass cabinetry, and a stunning handmade stained-glass door. Soaring ceilings, art-deco period lighting, handcrafted custom glass doors throughout, wood crown molding, and gorgeous wood floors. The backyard oasis offers a courtyard and gazebo, a pool house w/ a 3/4 bath, two changing rooms, a hand-painted mural, pool, spa, a new covered patio, and a stone tile island with a seating area.
Interior Features
| Laundry Information |
| Location(s) |
Washer Hookup, Electric Dryer Hookup, Laundry Room |
| Kitchen Information |
| Features |
Granite Counters, Kitchen Island, Pots & Pan Drawers, Remodeled, Updated Kitchen, Walk-In Pantry |
| Bedroom Information |
| Features |
All Bedrooms Down |
| Bedrooms |
5 |
| Bathroom Information |
| Features |
Bathroom Exhaust Fan, Bathtub, Dual Sinks, Full Bath on Main Level, Low Flow Plumbing Fixtures, Stone Counters, Remodeled, Separate Shower, Tile Counters, Tub Shower |
| Bathrooms |
6 |
| Flooring Information |
| Material |
Carpet, Wood |
| Interior Information |
| Features |
Beamed Ceilings, Built-in Features, Breakfast Area, Block Walls, Crown Molding, Cathedral Ceiling(s), Separate/Formal Dining Room, Eat-in Kitchen, Granite Counters, High Ceilings, Open Floorplan, Pantry, Stone Counters, Recessed Lighting, Storage, Tile Counters, Track Lighting, Bar, All Bedrooms Down, Attic, Bedroom on Main Level |
| Cooling Type |
Central Air, See Remarks |
Listing Information
| Address |
17555 Embassy Drive |
| City |
Encino |
| State |
CA |
| Zip |
91316 |
| County |
Los Angeles |
| Listing Agent |
Dawn Gonzales DRE #01199429 |
| Courtesy Of |
Unique Realty Corp. |
| List Price |
$3,399,000 |
| Status |
Active |
| Type |
Residential |
| Subtype |
Single Family Residence |
| Structure Size |
6,126 |
| Lot Size |
17,860 |
| Year Built |
1978 |
Listing information courtesy of: Dawn Gonzales, Unique Realty Corp.. *Based on information from the Association of REALTORS/Multiple Listing as of Nov 21st, 2024 at 4:01 PM and/or other sources. Display of MLS data is deemed reliable but is not guaranteed accurate by the MLS. All data, including all measurements and calculations of area, is obtained from various sources and has not been, and will not be, verified by broker or MLS. All information should be independently reviewed and verified for accuracy. Properties may or may not be listed by the office/agent presenting the information.







































































