25533 Huxley Drive, Stevenson Ranch, CA 91381
-
Listed Price :
$669,000
-
Beds :
3
-
Baths :
2
-
Property Size :
1,510 sqft
-
Year Built :
2005
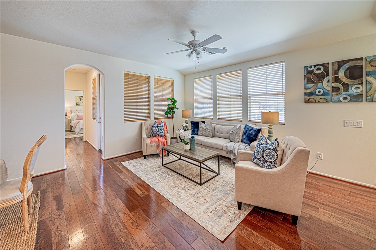
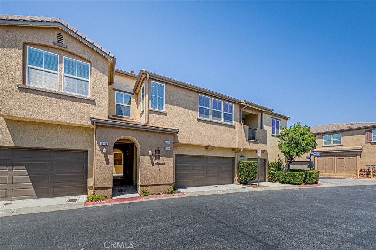
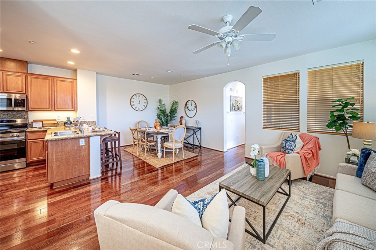
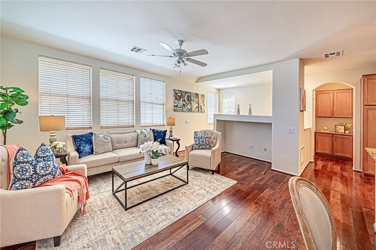
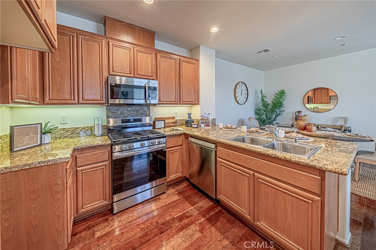
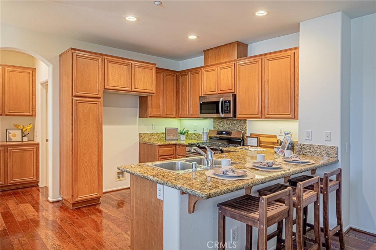
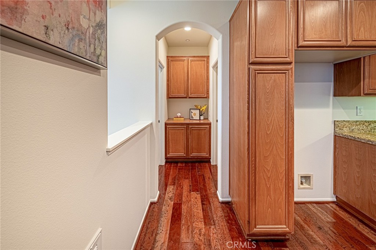
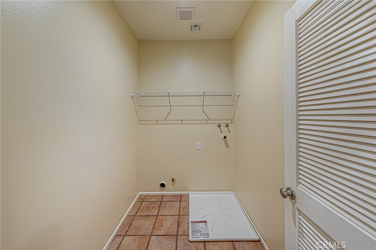
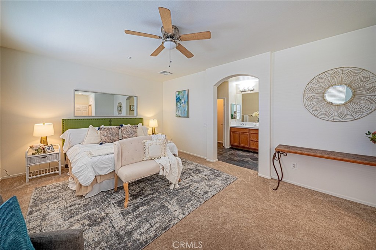
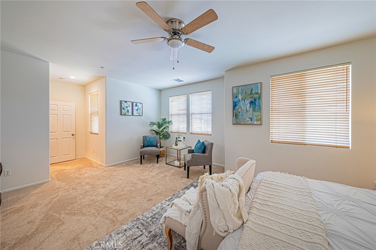
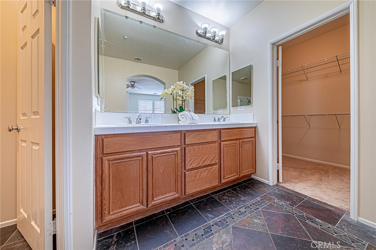
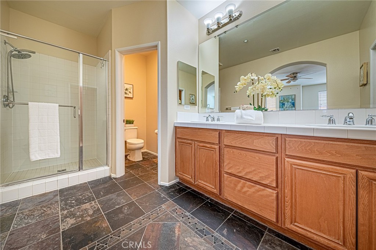
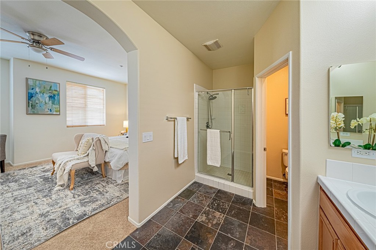
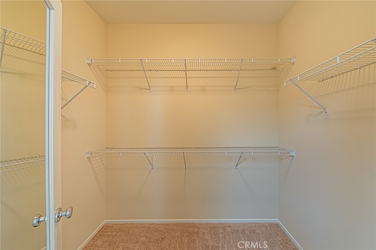
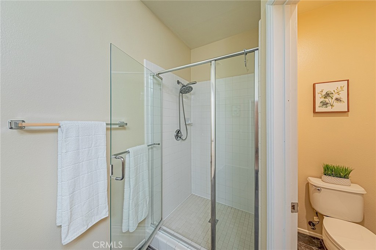
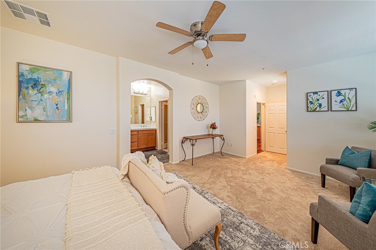
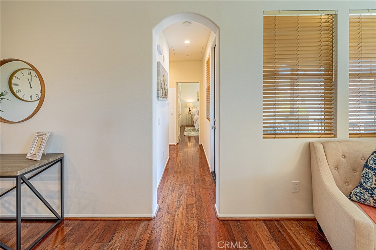
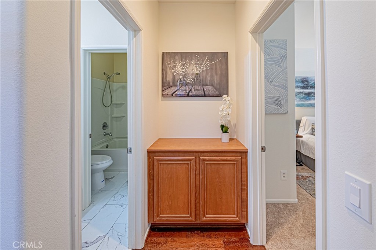
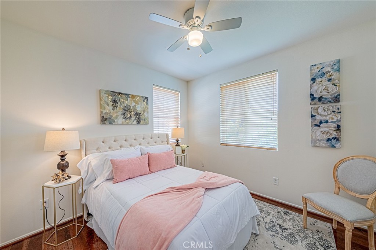
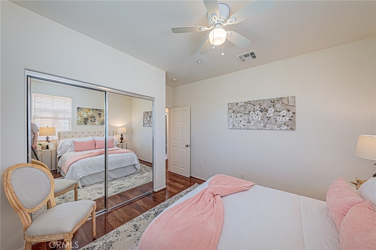
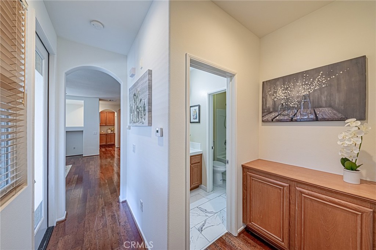
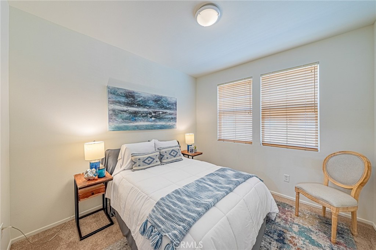
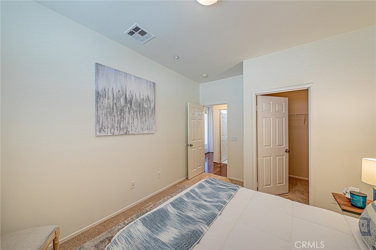
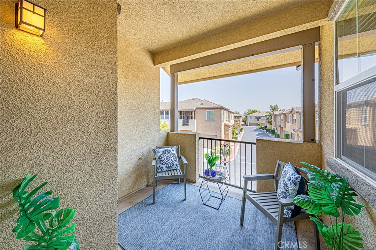
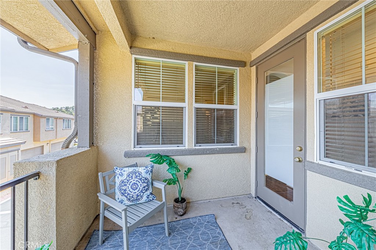
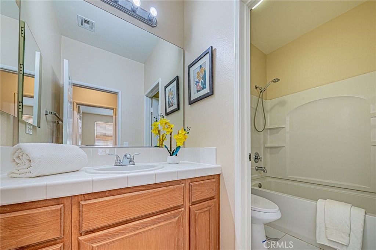
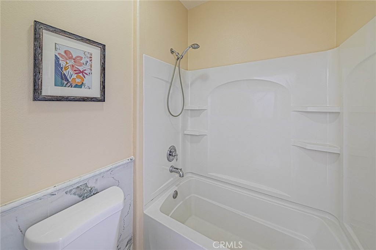
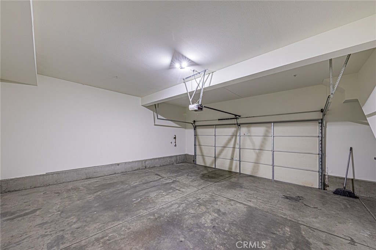
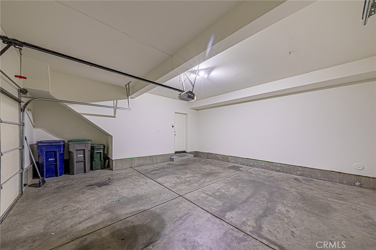
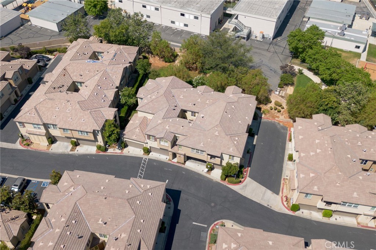
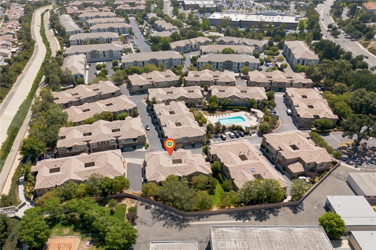
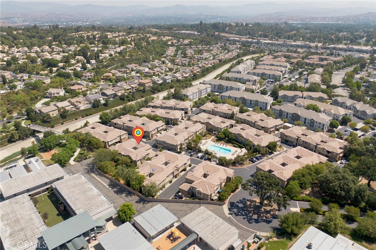
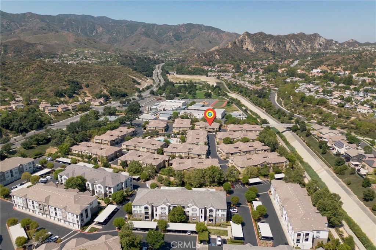
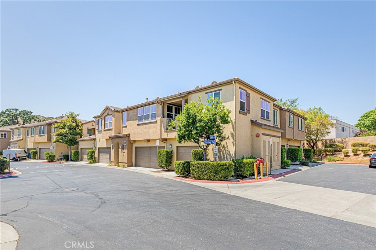
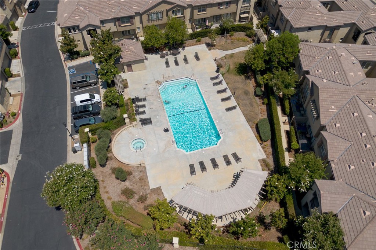
Property Description
Priced to sell. Fabulous townhome with 3 bd and 2 ba, nestled in the highly sought-for scenic Stevenson Ranch area. This lovely home is in a quiet neighborhood and yet a very convenient location in proximity to I-5 freeway, shopping centers, restaurants, parks, hiking trail, and Blue-Ribbon award-winning schools. This turn-key home away from city life boasts a very bright and light open floor plan with hardwood flooring, brand new carpet, new painting, double pane windows, ceiling fans, and LED recessed lighting. The spacious living room opened to the dining area and large kitchen with granite countertops, brand-new stainless-steel appliances, and lots of cabinets. Large Primary bedroom has a walk-in closet and his/her sinks. Separate laundry room and balcony. Side by side two car attached garage with direct access. Do not miss the HOA pool and HOA covers front yard maintenance. This home is an absolute masterpiece that you must see. Good school district as you know. Seeing is believing!
Interior Features
| Laundry Information |
| Location(s) |
Washer Hookup, Gas Dryer Hookup |
| Bedroom Information |
| Features |
All Bedrooms Up |
| Bedrooms |
3 |
| Bathroom Information |
| Bathrooms |
2 |
| Interior Information |
| Features |
Balcony, Ceiling Fan(s), Granite Counters, All Bedrooms Up |
| Cooling Type |
Central Air |
Listing Information
| Address |
25533 Huxley Drive |
| City |
Stevenson Ranch |
| State |
CA |
| Zip |
91381 |
| County |
Los Angeles |
| Listing Agent |
Sangkyu Lee DRE #01356123 |
| Courtesy Of |
New Star Realty & Investment |
| List Price |
$669,000 |
| Status |
Active |
| Type |
Residential |
| Subtype |
Townhouse |
| Structure Size |
1,510 |
| Lot Size |
186,471 |
| Year Built |
2005 |
Listing information courtesy of: Sangkyu Lee, New Star Realty & Investment. *Based on information from the Association of REALTORS/Multiple Listing as of Nov 23rd, 2024 at 10:25 PM and/or other sources. Display of MLS data is deemed reliable but is not guaranteed accurate by the MLS. All data, including all measurements and calculations of area, is obtained from various sources and has not been, and will not be, verified by broker or MLS. All information should be independently reviewed and verified for accuracy. Properties may or may not be listed by the office/agent presenting the information.



































