700 Christensen Court, Bakersfield, CA 93314
-
Listed Price :
$790,000
-
Beds :
5
-
Baths :
3
-
Property Size :
3,284 sqft
-
Year Built :
2016
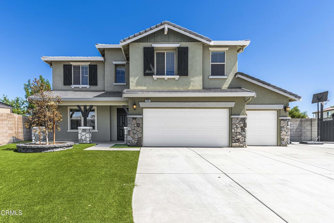
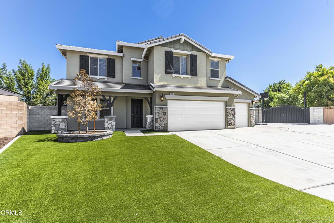
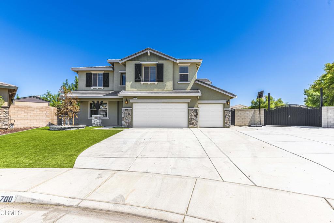
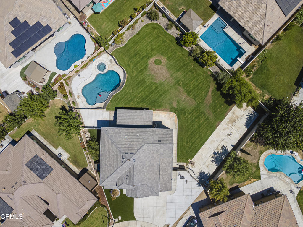
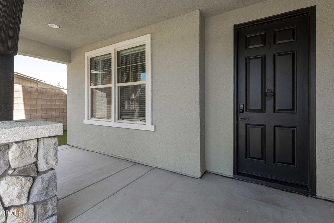
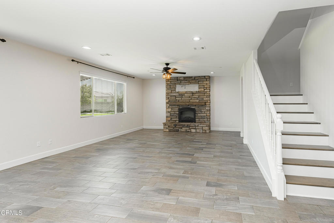
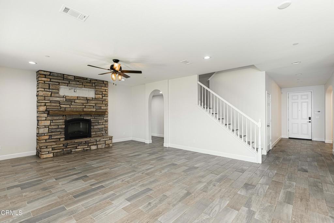
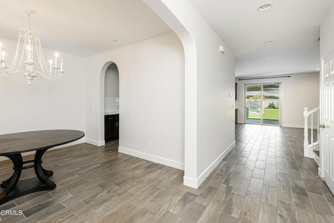
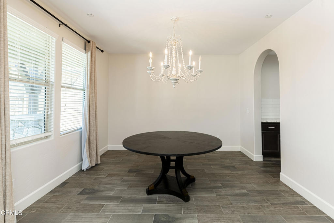
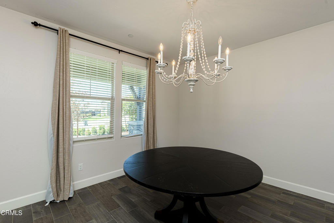
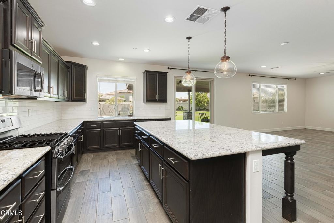
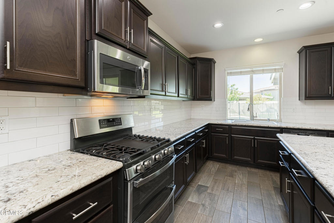
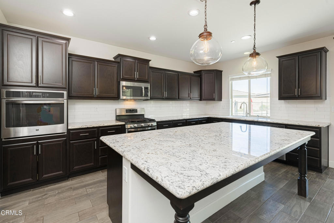
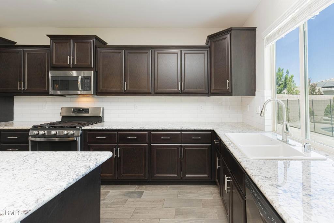
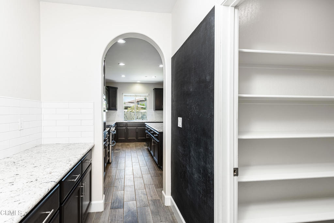
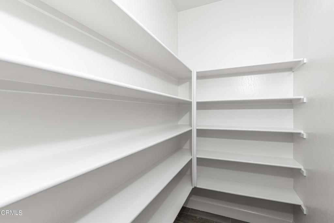
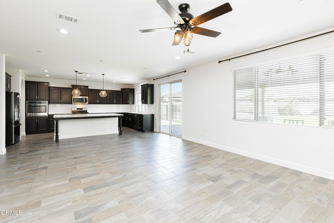
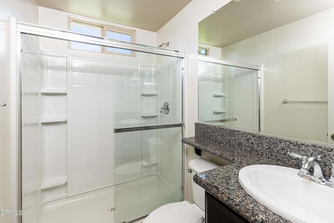
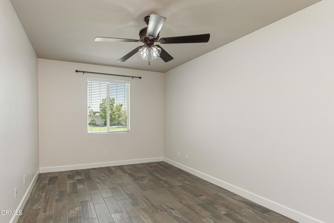
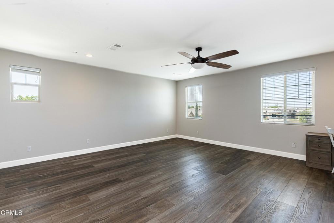
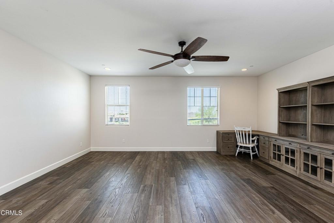
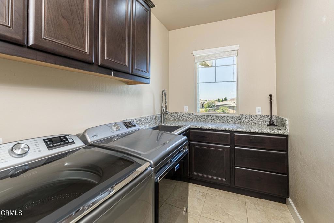
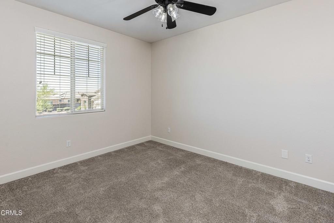
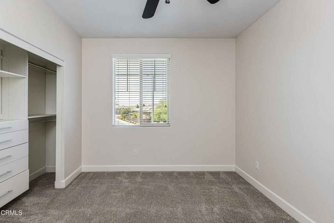
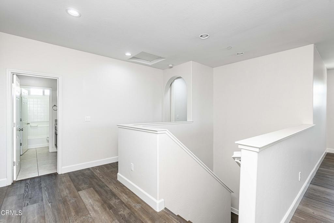
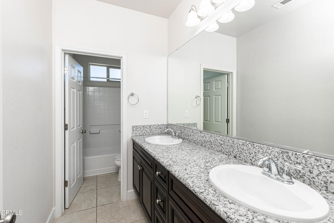
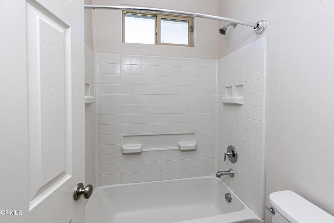
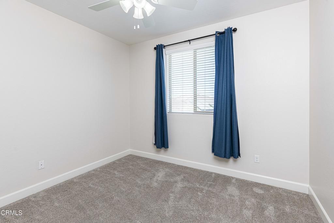
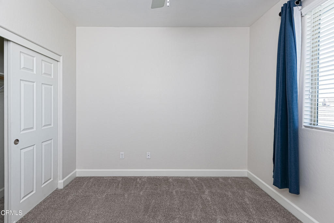
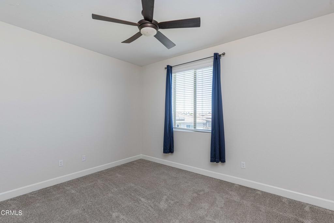
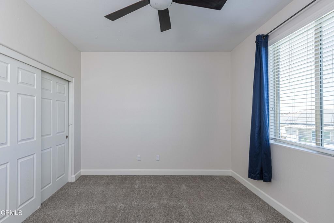
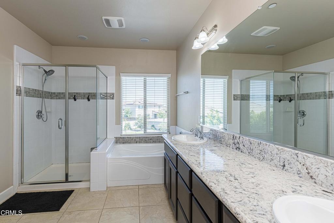
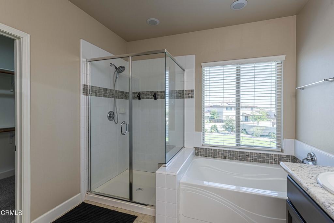
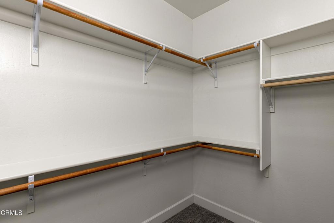
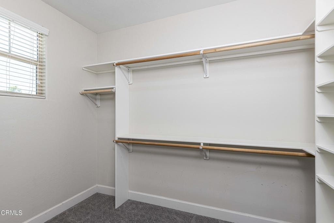
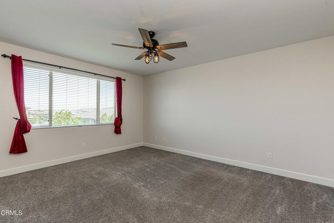
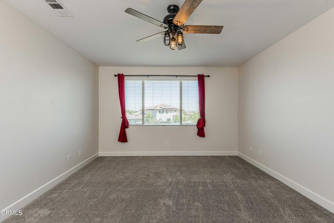
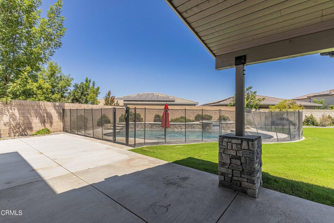
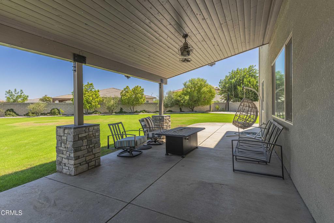
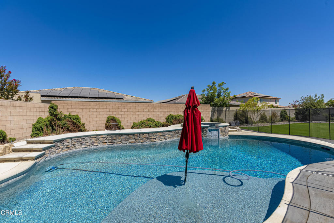
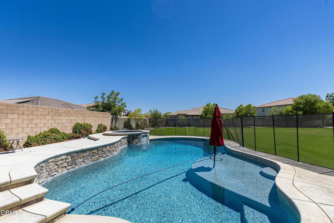
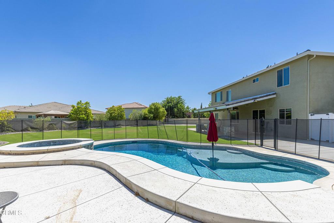
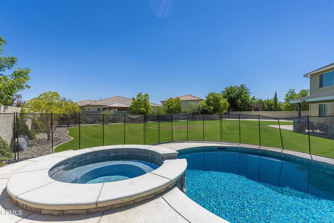
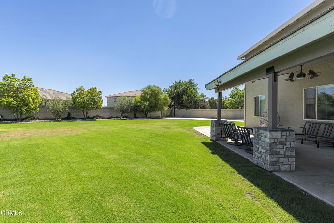
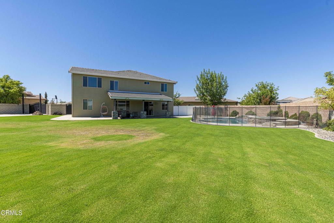
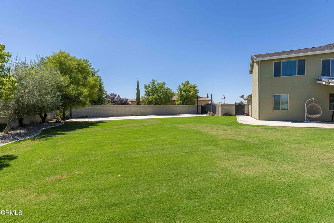
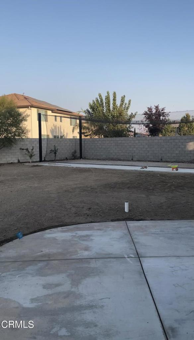
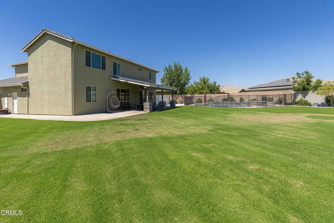
Property Description
Just Reduced by $35,000!!! This spacious home in Stockdale Ranch has it all. It is situated on a huge cul-du-sac lot (17,424 sf) which has a newer pool & spa, RV parking & a new custom covered patio. There is also plenty of room to build a shop or ADU. The front yard has artificial grass for low maintenance and a super-wide driveway which accesses the RV parking and basebell net. There are modern amenities throughout including wood-like tile on ground floor, LVP flooring in the spacious bonus room (w/ built-in cabinets, bookshelves and a desk) & granite counters in the kitchen, bathrooms and laundry room. There is a separate dining room & a family room w/ a fireplace. The gourmet kitchen features a huge island with a breakfast bar, subway tile backsplash, stainless-steel appliances & a butler's pantry. The relaxing primary suite boasts a walk-in closet, tile shower, soaking tub, dual vanities & decorative tile accents. With 5 bedrooms, 3 bathrooms & 3,284 square feet, this is a perfect home for a growing family.
Interior Features
| Laundry Information |
| Location(s) |
Upper Level |
| Bedroom Information |
| Bedrooms |
5 |
| Bathroom Information |
| Bathrooms |
3 |
| Interior Information |
| Cooling Type |
Central Air |
Listing Information
| Address |
700 Christensen Court |
| City |
Bakersfield |
| State |
CA |
| Zip |
93314 |
| County |
Kern |
| Listing Agent |
William Gordon DRE #01854520 |
| Courtesy Of |
Watson Realty |
| List Price |
$790,000 |
| Status |
Active |
| Type |
Residential |
| Subtype |
Single Family Residence |
| Structure Size |
3,284 |
| Lot Size |
17,424 |
| Year Built |
2016 |
Listing information courtesy of: William Gordon, Watson Realty. *Based on information from the Association of REALTORS/Multiple Listing as of Nov 20th, 2024 at 5:57 PM and/or other sources. Display of MLS data is deemed reliable but is not guaranteed accurate by the MLS. All data, including all measurements and calculations of area, is obtained from various sources and has not been, and will not be, verified by broker or MLS. All information should be independently reviewed and verified for accuracy. Properties may or may not be listed by the office/agent presenting the information.
















































