13613 Pixton Avenue, Bakersfield, CA 93311
-
Listed Price :
$610,000
-
Beds :
3
-
Baths :
3
-
Property Size :
2,329 sqft
-
Year Built :
2019

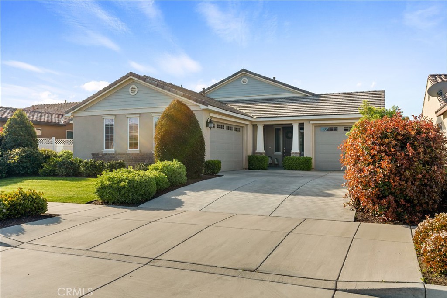
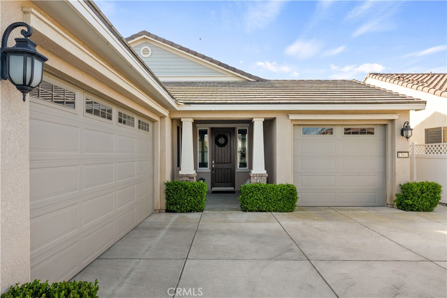

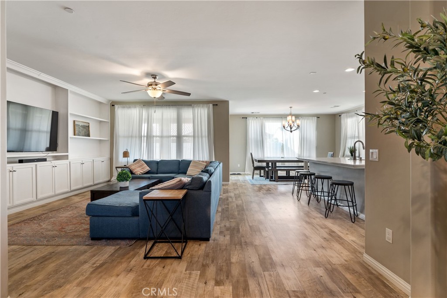
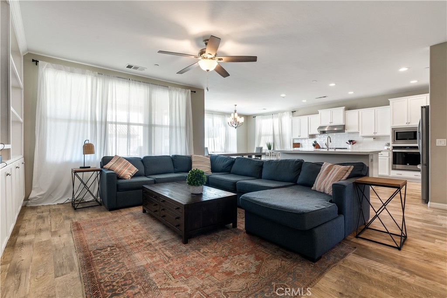
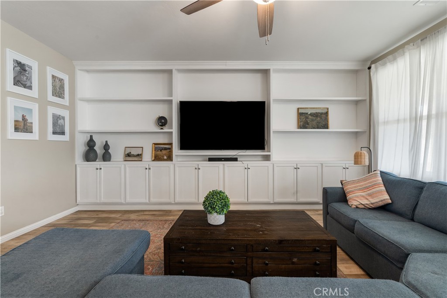

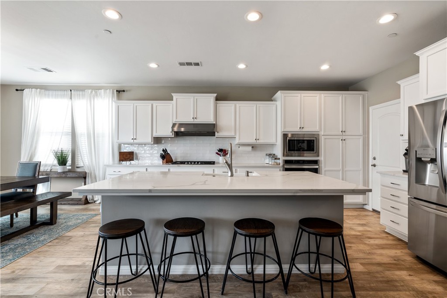

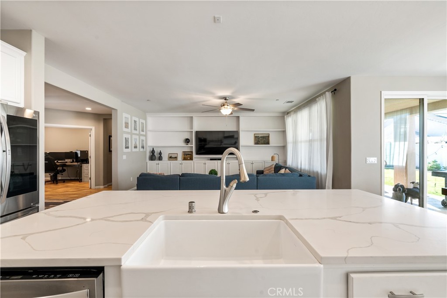
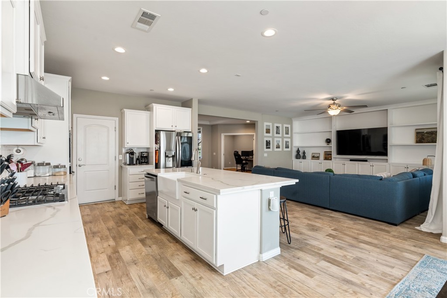
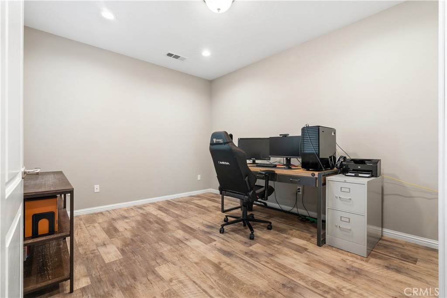
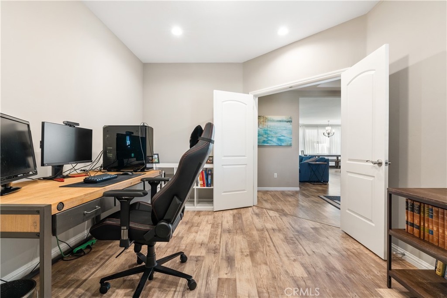
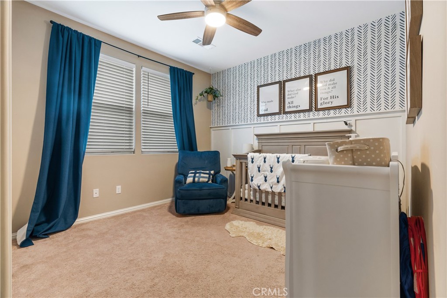
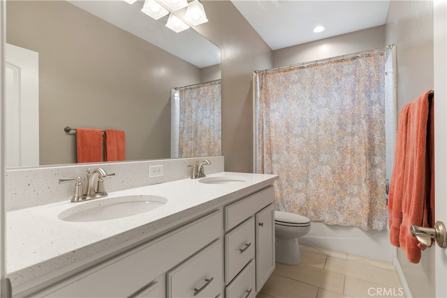
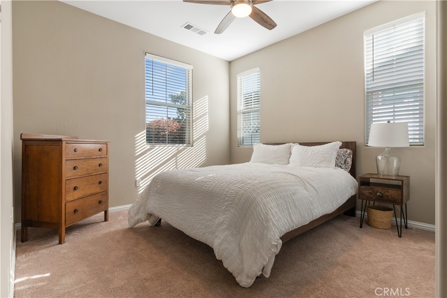
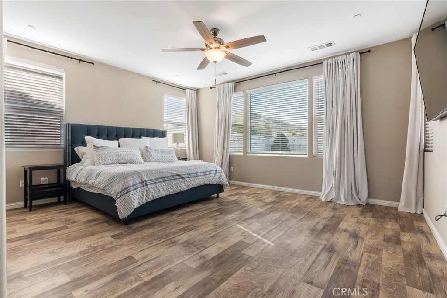
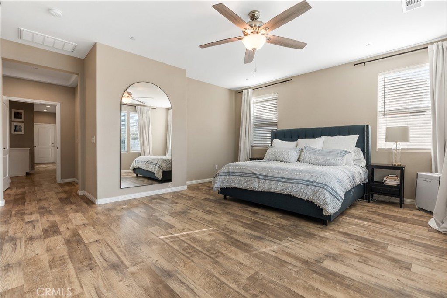
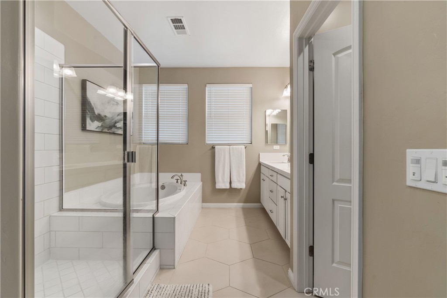
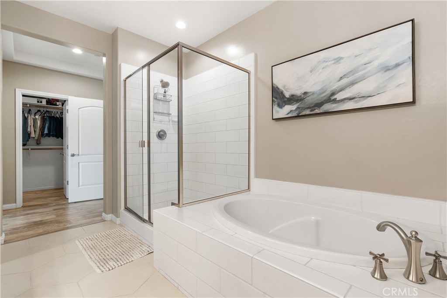
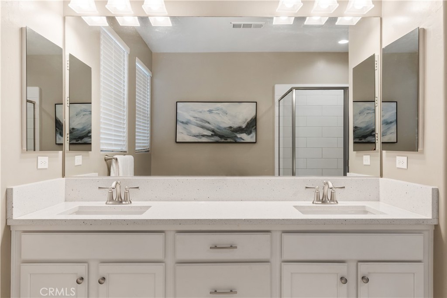
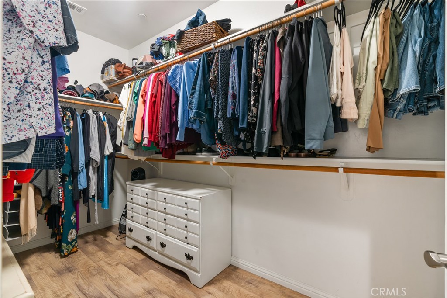
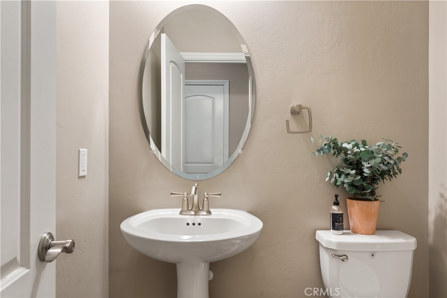
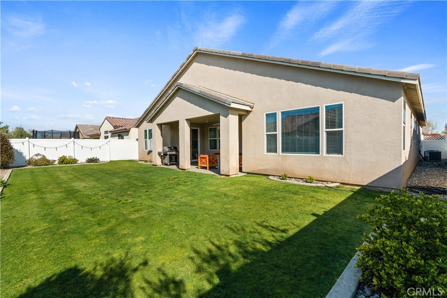
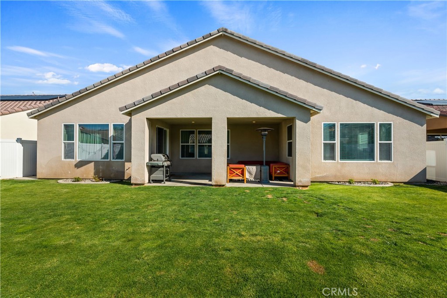
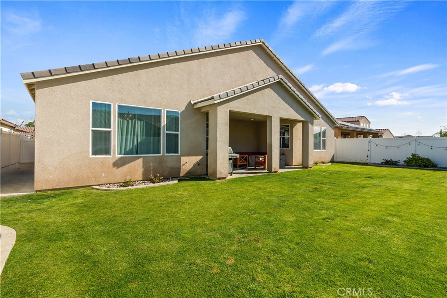
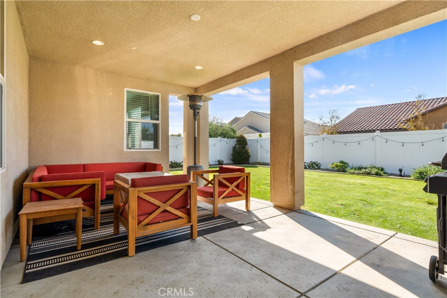
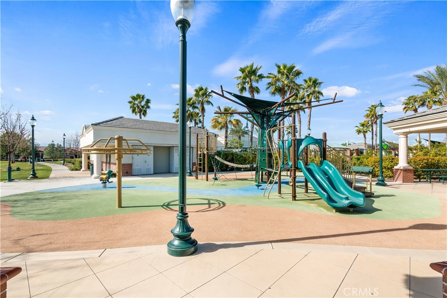
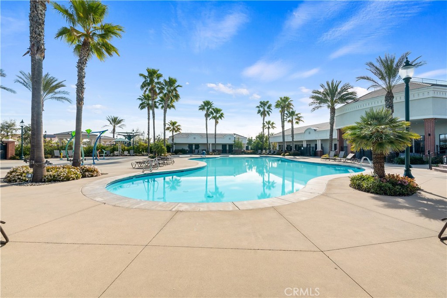
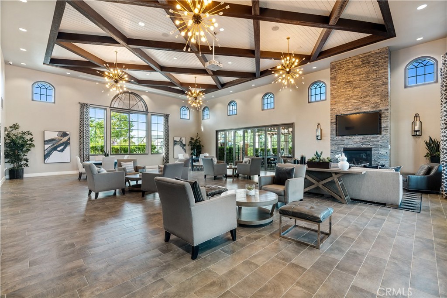
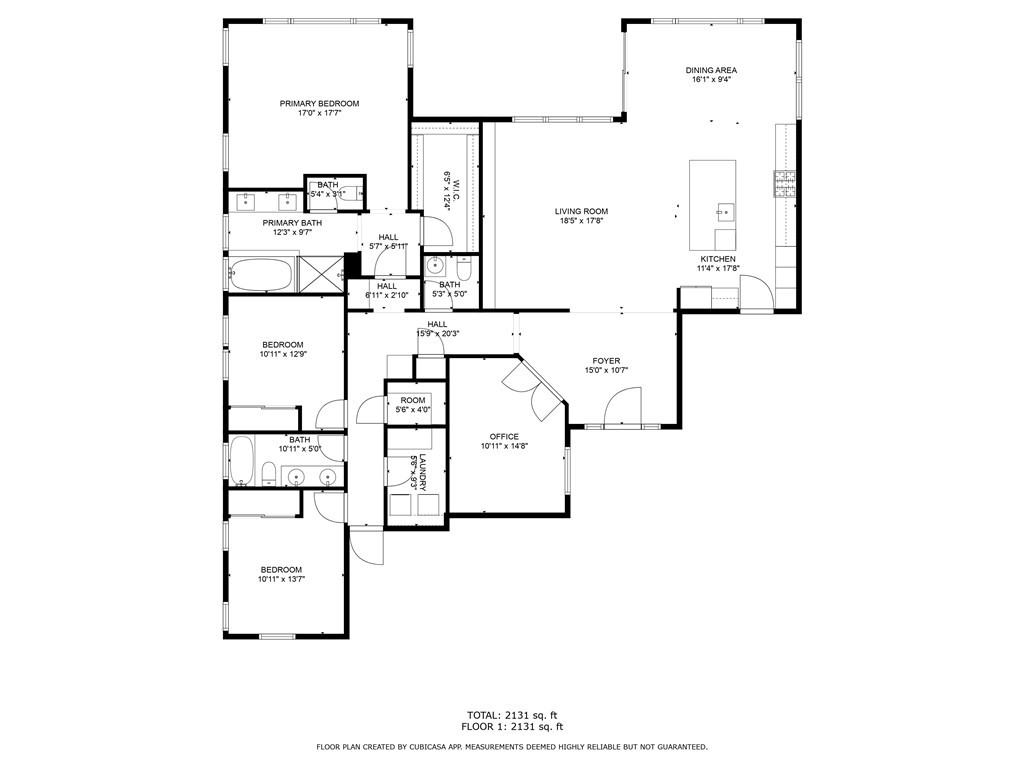
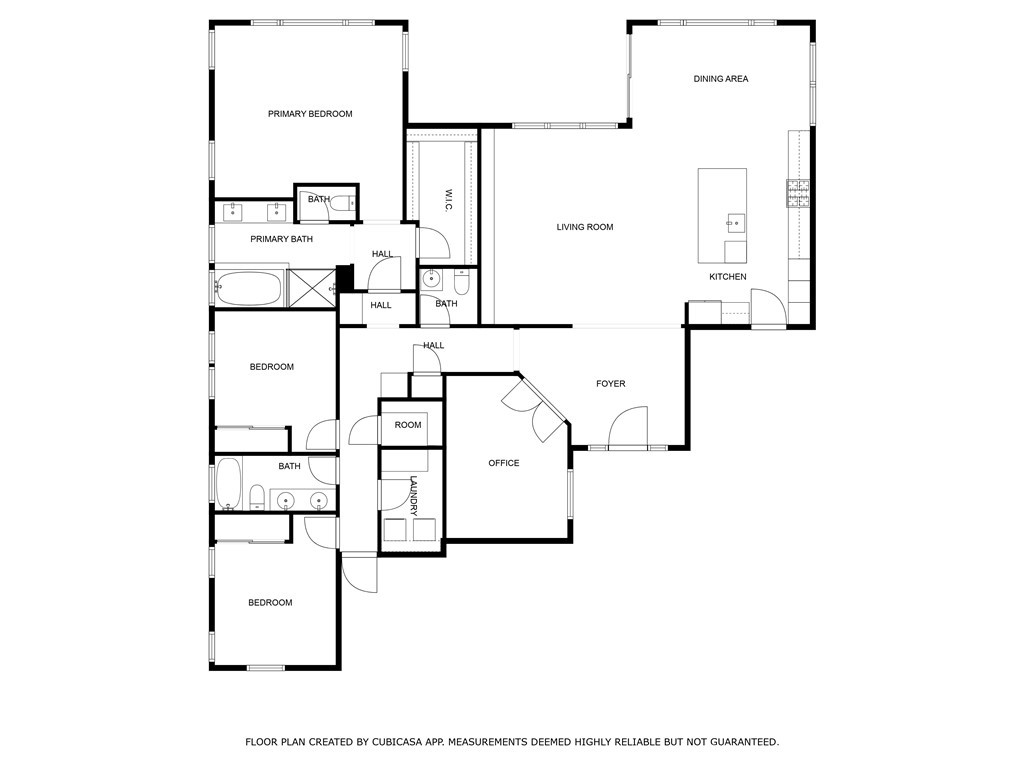
Property Description
Located in the sought-after Highgate Seven Oaks community, this gorgeous home showcases true pride of ownership. Step inside to an inviting open floor plan adorned with luxury vinyl plank flooring throughout, featuring 3 bedrooms plus bonus room , 2.5 bathrooms, & a 3-car garage. The living room exudes charm with custom built-in cabinetry, while the kitchen is a true showstopper boasting quartz countertops, sleek clean cabinetry, a large island with a farmhouse sink, & stainless-steel appliances. The primary suite offers a private retreat with an expansive layout and a spa-like bathroom, complete with a soaking tub, perfect for unwinding after a long day. Outside, the generously sized backyard provides the ideal setting for entertaining. As part of this exceptional gated community, you'll enjoy top-tier amenities, including an elementary school, park, pool, clubhouse, and fitness center - everything you need for a truly elevated lifestyle! Don't miss the chance to own this home!
Interior Features
| Laundry Information |
| Location(s) |
Electric Dryer Hookup, Gas Dryer Hookup |
| Bedroom Information |
| Features |
All Bedrooms Down |
| Bedrooms |
3 |
| Bathroom Information |
| Bathrooms |
3 |
| Interior Information |
| Features |
All Bedrooms Down, Primary Suite, Walk-In Closet(s) |
| Cooling Type |
Central Air, Gas |
Listing Information
| Address |
13613 Pixton Avenue |
| City |
Bakersfield |
| State |
CA |
| Zip |
93311 |
| County |
Kern |
| Listing Agent |
Cecilia Clark DRE #01356183 |
| Courtesy Of |
Emerge Real Estate |
| List Price |
$610,000 |
| Status |
Active |
| Type |
Residential |
| Subtype |
Single Family Residence |
| Structure Size |
2,329 |
| Lot Size |
7,840 |
| Year Built |
2019 |
Listing information courtesy of: Cecilia Clark, Emerge Real Estate. *Based on information from the Association of REALTORS/Multiple Listing as of Apr 5th, 2025 at 2:00 PM and/or other sources. Display of MLS data is deemed reliable but is not guaranteed accurate by the MLS. All data, including all measurements and calculations of area, is obtained from various sources and has not been, and will not be, verified by broker or MLS. All information should be independently reviewed and verified for accuracy. Properties may or may not be listed by the office/agent presenting the information.

































