12512 Cheswolde Drive, Bakersfield, CA 93312
-
Listed Price :
$524,900
-
Beds :
5
-
Baths :
3
-
Property Size :
2,537 sqft
-
Year Built :
2007
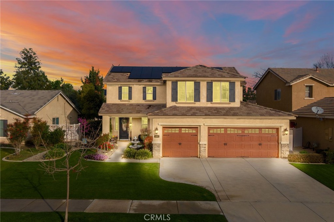
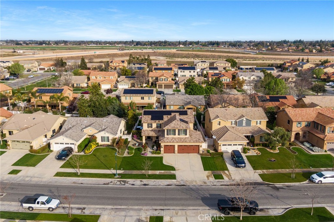
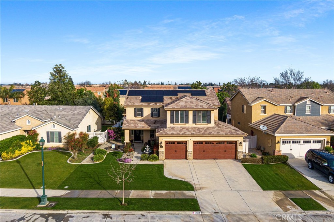
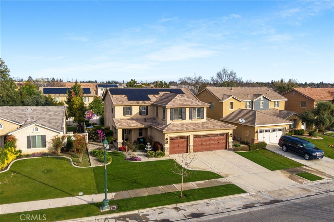
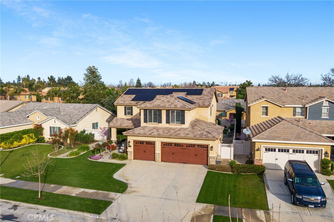
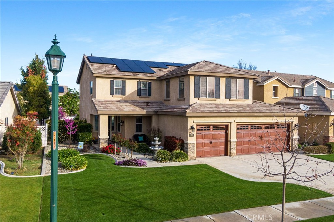
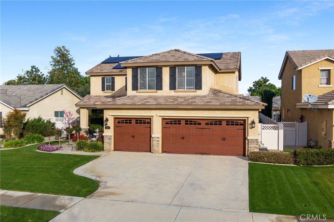
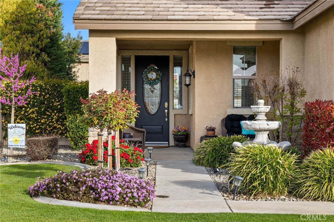
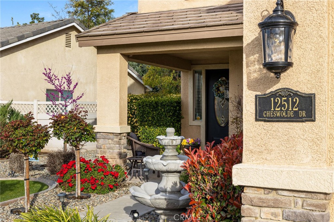
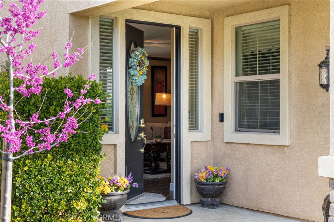
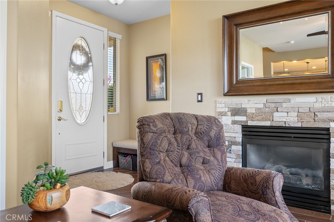
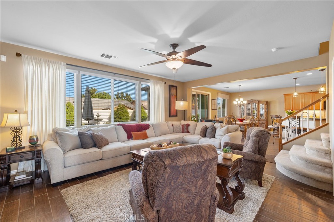
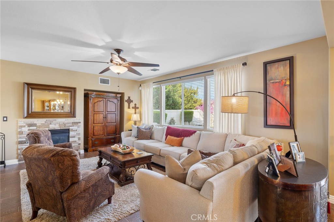
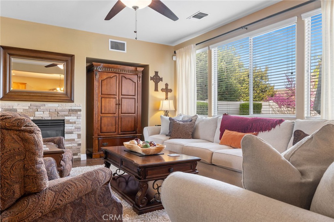
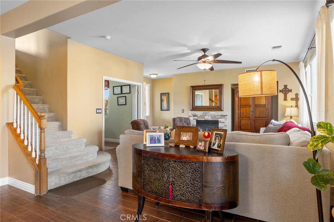
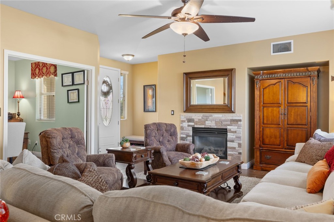
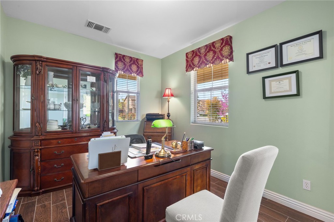
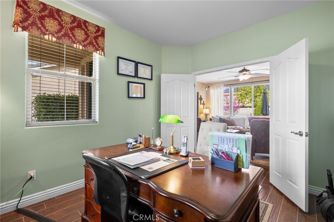
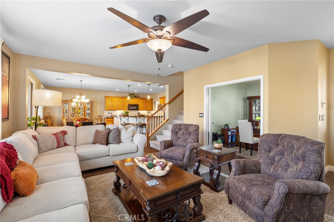
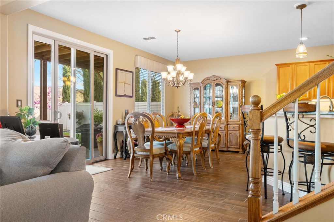
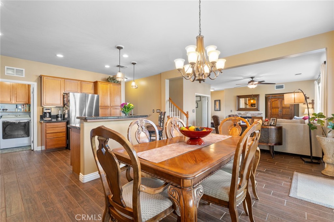
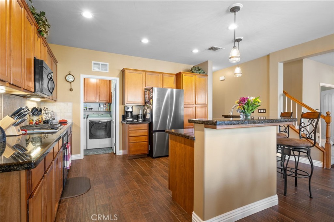
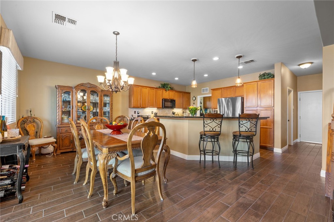
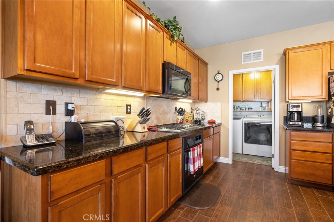
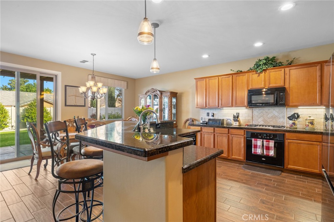
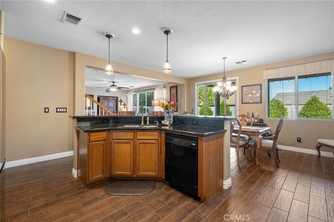
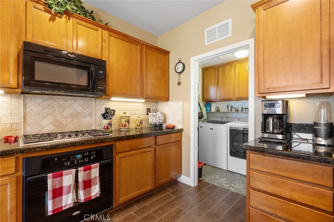
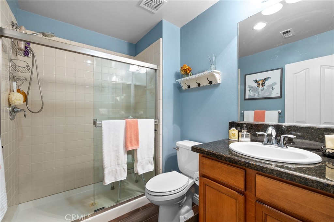
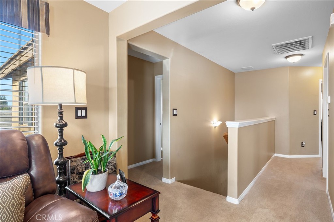
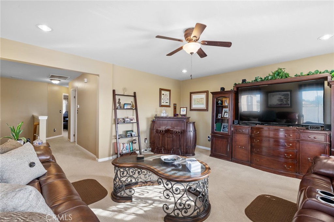
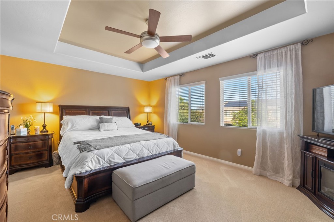
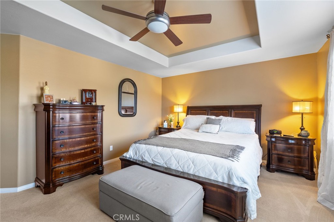
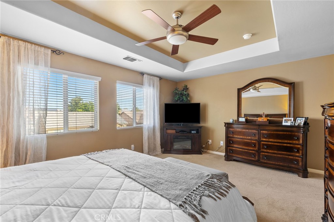
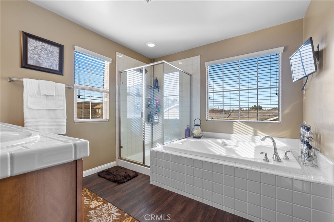
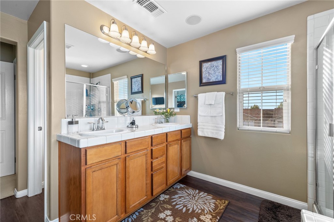
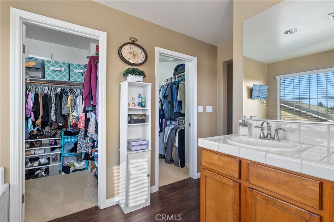
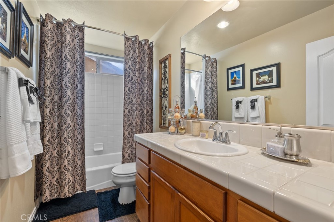
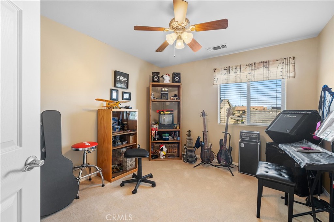
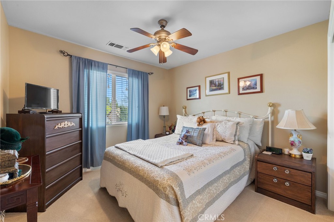
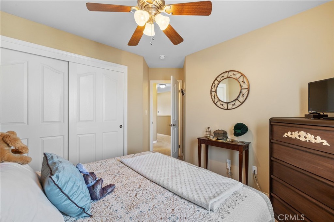
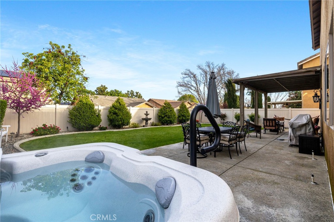
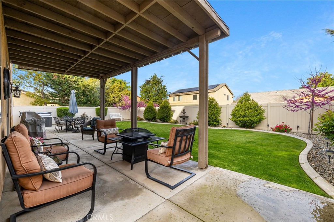
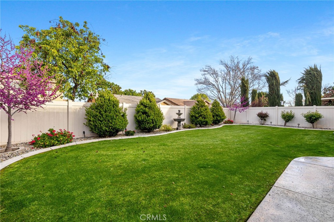
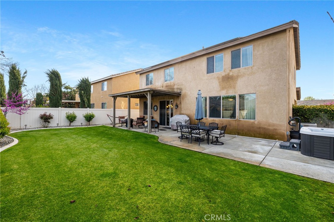
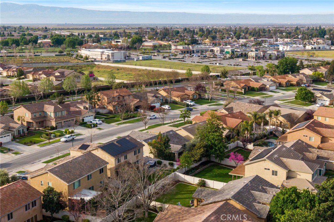
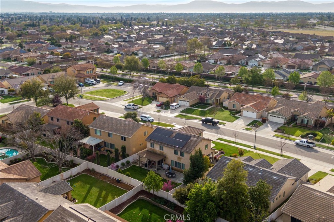
Property Description
This beautifully maintained home offers superb curb appeal with immaculate landscaping in front and backyards. Step inside to find stunning wood-look flooring throughout the downstairs living areas. A versatile double-door office is conveniently located on the main level and can easily serve as a 5th bdrm w/out closet. The inviting living space features a slate-tiled fireplace and flows seamlessly into the kitchen, complete with granite countertops, under-cabinet lighting, and bar-top seating. Upstairs features a generous loft area ideal as a second living room, fitness space, play area, or whatever suits your lifestyle, offering endless possibilities. The primary suite boasts a double sink vanity, separate tub & shower, and a large walk-in closet. Step outside to a beautifully landscaped backyard with an extended covered patio and slab, leading to a relaxing spa—ideal for entertaining or unwinding at the end of the day.
Interior Features
| Laundry Information |
| Location(s) |
Laundry Room |
| Kitchen Information |
| Features |
Granite Counters |
| Bedroom Information |
| Bedrooms |
5 |
| Bathroom Information |
| Features |
Bathroom Exhaust Fan, Bathtub, Dual Sinks, Soaking Tub, Separate Shower, Tile Counters, Walk-In Shower |
| Bathrooms |
3 |
| Flooring Information |
| Material |
Carpet, Tile |
| Interior Information |
| Features |
Tray Ceiling(s), Ceiling Fan(s), Granite Counters, Walk-In Closet(s) |
| Cooling Type |
Central Air |
| Heating Type |
Central |
Listing Information
| Address |
12512 Cheswolde Drive |
| City |
Bakersfield |
| State |
CA |
| Zip |
93312 |
| County |
Kern |
| Listing Agent |
Laurie McCarty DRE #01090506 |
| Courtesy Of |
Coldwell Banker Preferred Realtors |
| List Price |
$524,900 |
| Status |
Active |
| Type |
Residential |
| Subtype |
Single Family Residence |
| Structure Size |
2,537 |
| Lot Size |
6,534 |
| Year Built |
2007 |
Listing information courtesy of: Laurie McCarty, Coldwell Banker Preferred Realtors. *Based on information from the Association of REALTORS/Multiple Listing as of Apr 2nd, 2025 at 2:04 PM and/or other sources. Display of MLS data is deemed reliable but is not guaranteed accurate by the MLS. All data, including all measurements and calculations of area, is obtained from various sources and has not been, and will not be, verified by broker or MLS. All information should be independently reviewed and verified for accuracy. Properties may or may not be listed by the office/agent presenting the information.














































