11561 Ale Lane, Stanton, CA 90680
-
Listed Price :
$875,000
-
Beds :
3
-
Baths :
2
-
Property Size :
1,100 sqft
-
Year Built :
1956
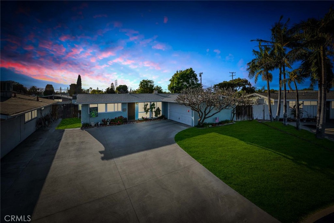
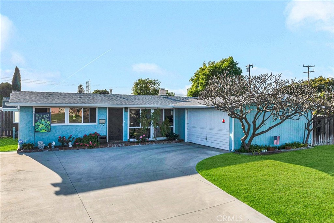
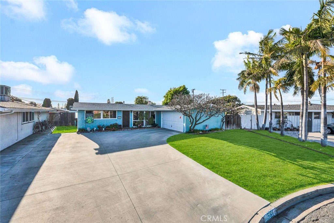
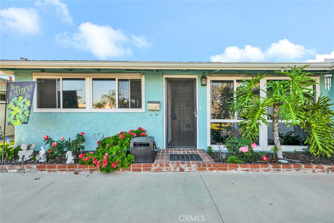
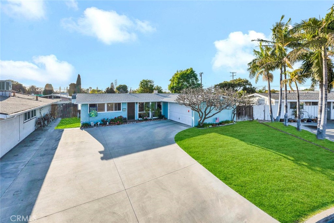
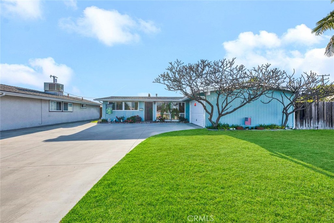

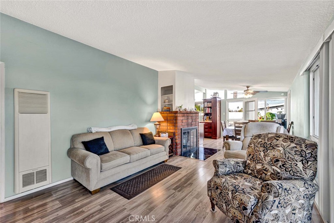
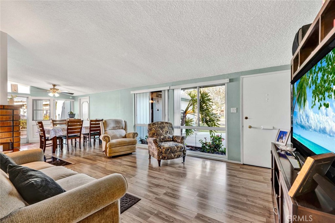
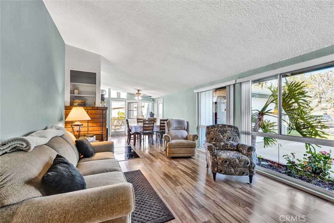
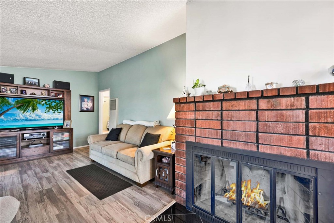
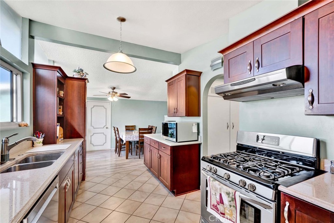
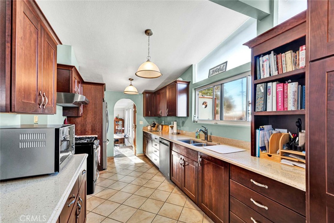
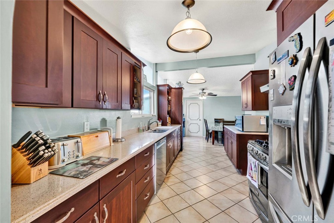
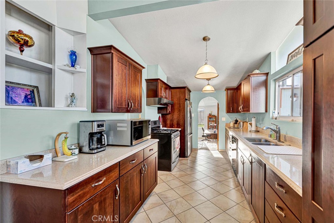
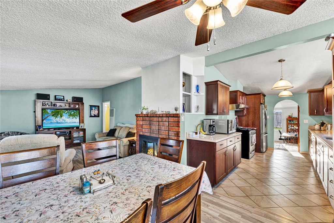
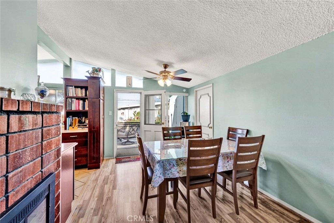
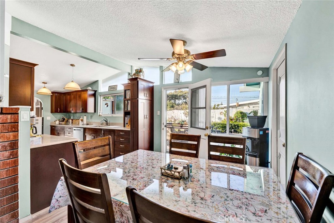
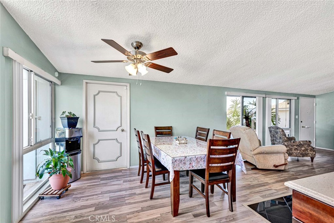
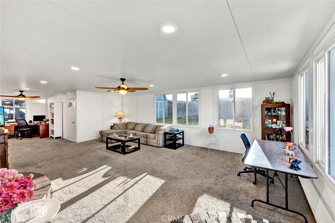
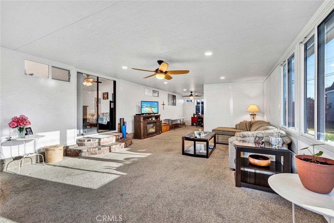
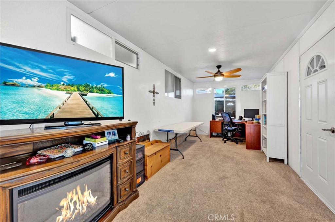
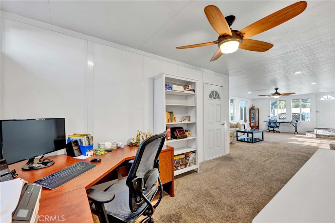
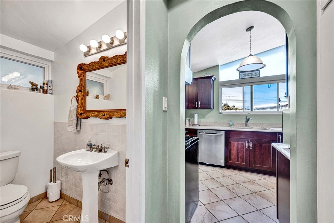
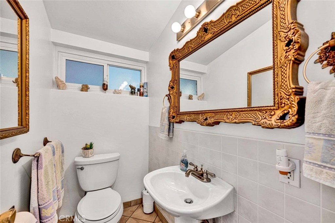
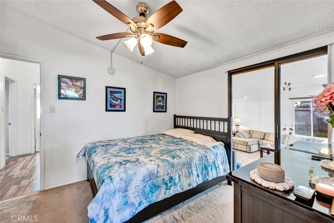
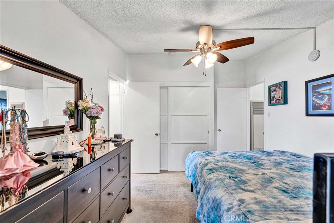
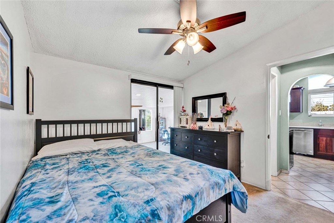
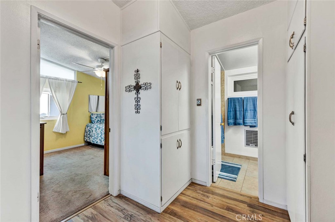
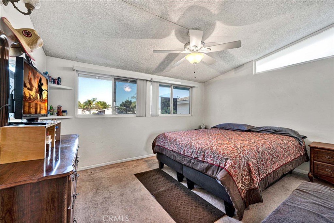
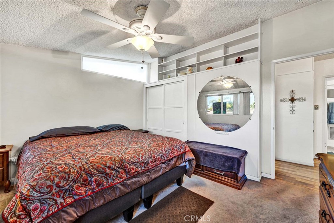
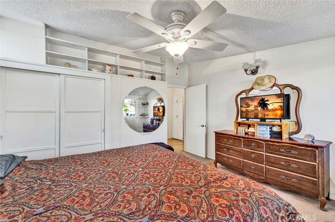
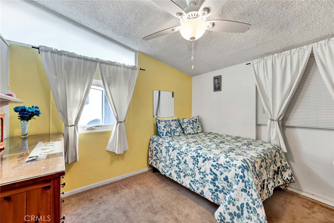
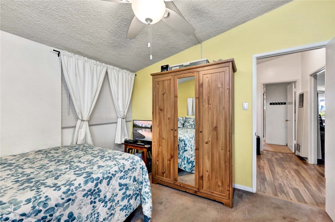
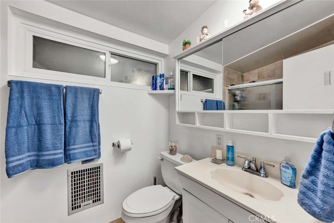
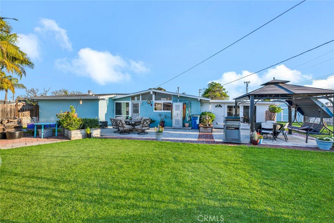
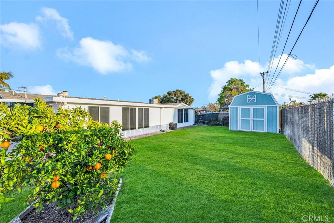
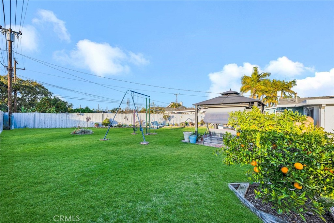
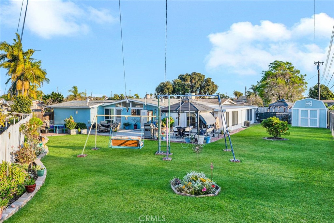
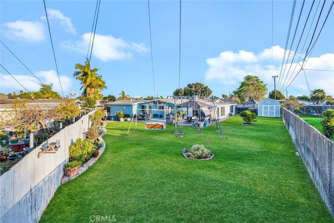
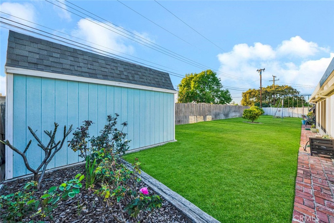
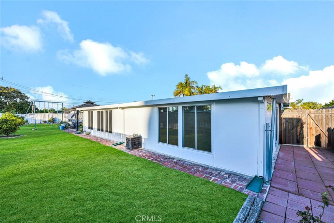
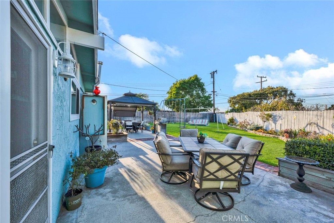
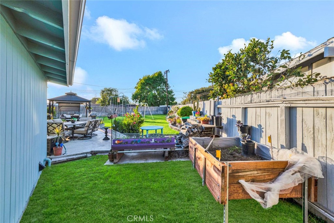
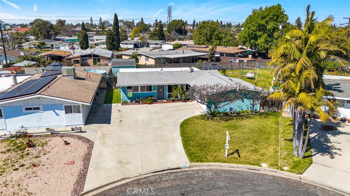
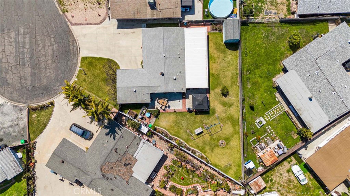
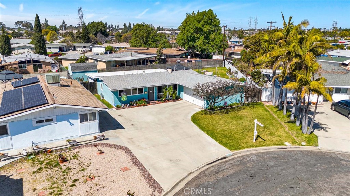
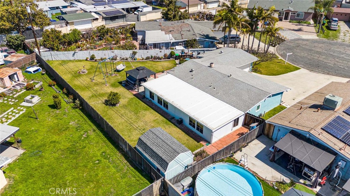
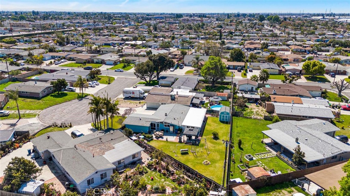
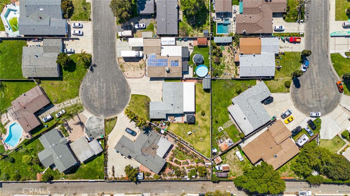
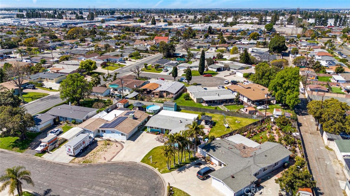
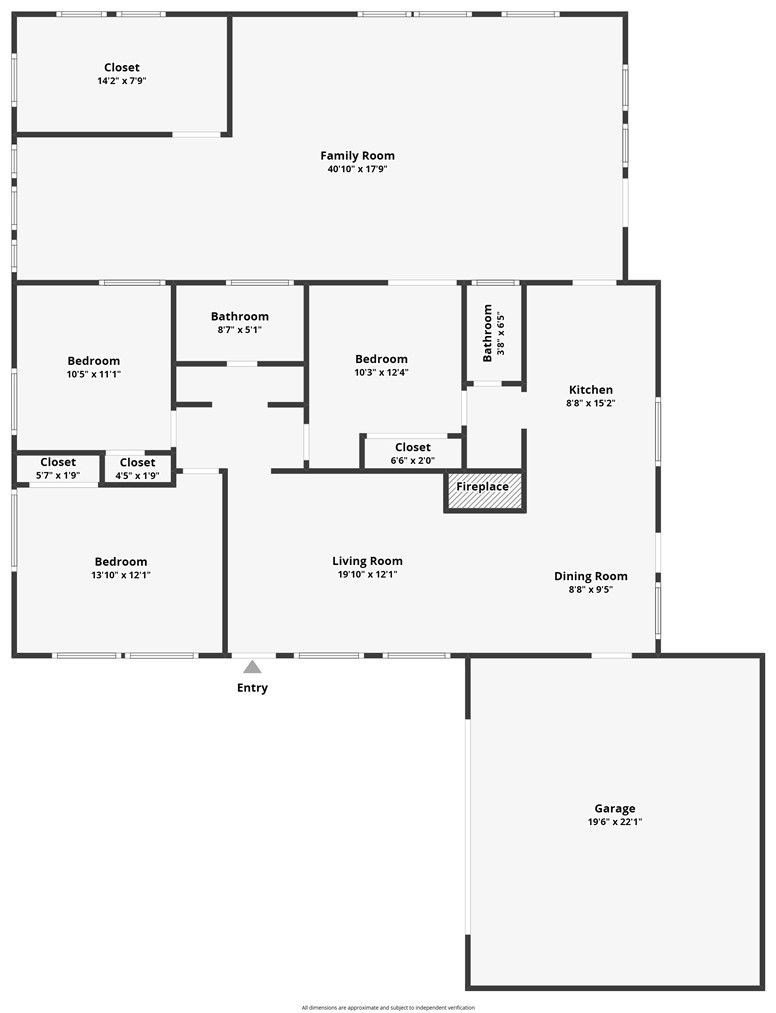
Property Description
Located in a prime cul-de-sac, this charming mid-century home is positioned on a spacious Lot with endless growth potential! The three bedroom, two bath layout offers a cozy living room with fireplace, upgraded and expanded kitchen with quartz counters, impressive cabinets, and ample countertop space. The enclosed sunroom provides warmth and helpful additional space. The oversized Lot offers room for expansion, whether adding onto the current home or building an ADU in the backyard. The massive driveway allows for RV or boat parking, and the two car garage adds additional convenience and storage. This is a unique opportunity for those with a creative vision for multigenerational living and investment upside!
Interior Features
| Laundry Information |
| Location(s) |
Washer Hookup, Gas Dryer Hookup, In Garage |
| Kitchen Information |
| Features |
Quartz Counters |
| Bedroom Information |
| Bedrooms |
3 |
| Bathroom Information |
| Features |
Bathroom Exhaust Fan, Bathtub, Tub Shower |
| Bathrooms |
2 |
| Flooring Information |
| Material |
Carpet, Laminate, Tile |
| Interior Information |
| Features |
Ceiling Fan(s), Separate/Formal Dining Room, Quartz Counters, Utility Room |
| Cooling Type |
None |
| Heating Type |
Forced Air |
Listing Information
| Address |
11561 Ale Lane |
| City |
Stanton |
| State |
CA |
| Zip |
90680 |
| County |
Orange |
| Listing Agent |
Jason Rowland DRE #01507551 |
| Courtesy Of |
Seven Gables Real Estate |
| List Price |
$875,000 |
| Status |
Active |
| Type |
Residential |
| Subtype |
Single Family Residence |
| Structure Size |
1,100 |
| Lot Size |
9,040 |
| Year Built |
1956 |
Listing information courtesy of: Jason Rowland, Seven Gables Real Estate. *Based on information from the Association of REALTORS/Multiple Listing as of Apr 1st, 2025 at 12:07 AM and/or other sources. Display of MLS data is deemed reliable but is not guaranteed accurate by the MLS. All data, including all measurements and calculations of area, is obtained from various sources and has not been, and will not be, verified by broker or MLS. All information should be independently reviewed and verified for accuracy. Properties may or may not be listed by the office/agent presenting the information.




















































