334 Anzio Way, Oak Park, CA 91377
-
Listed Price :
$1,395,000
-
Beds :
4
-
Baths :
3
-
Property Size :
1,859 sqft
-
Year Built :
1993
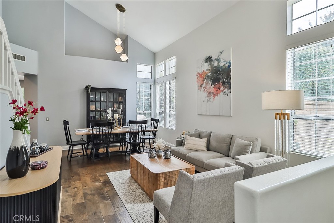
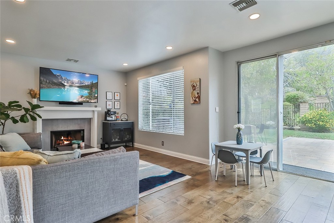
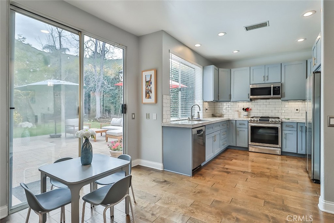
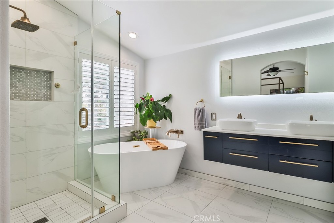
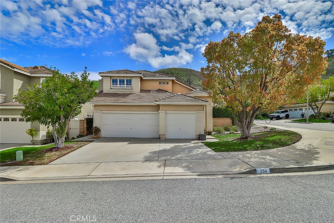
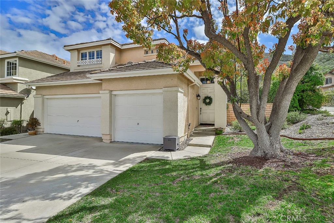
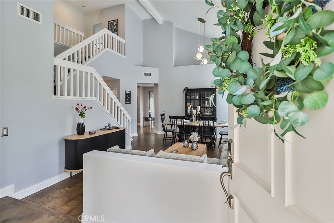
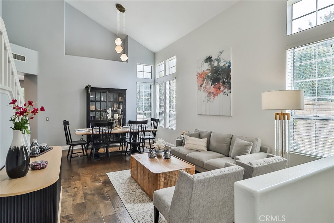
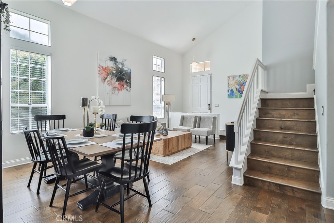
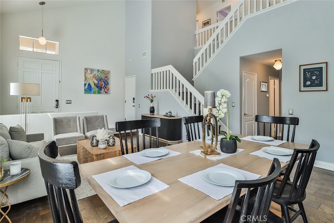
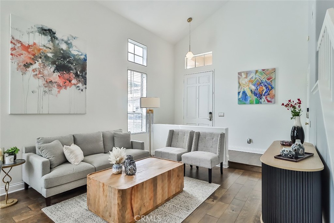
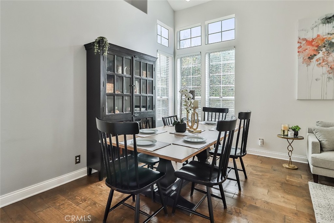
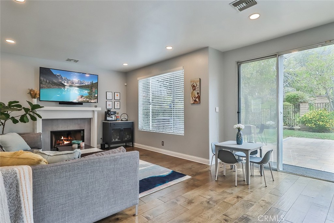
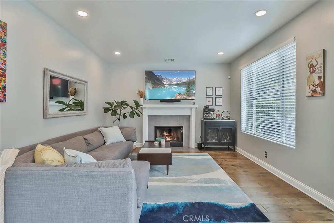
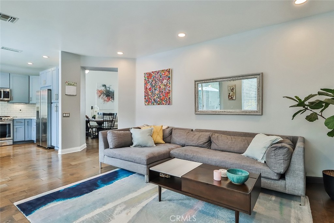
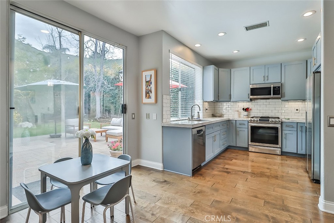
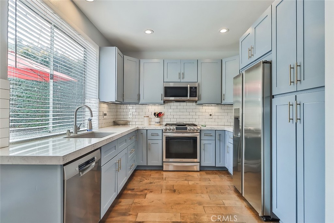
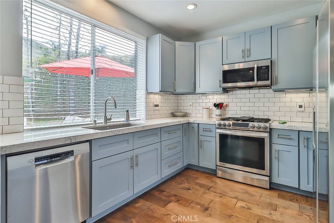
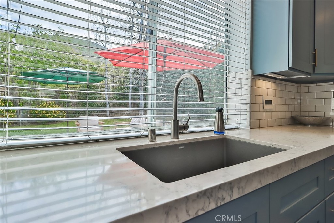
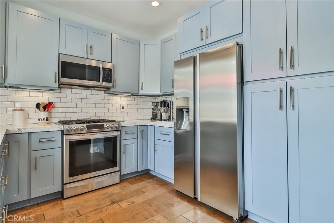
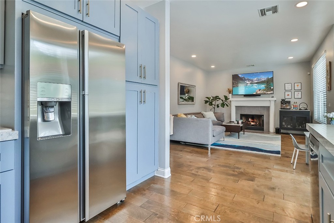
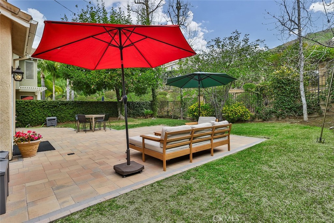
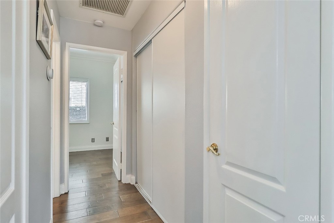
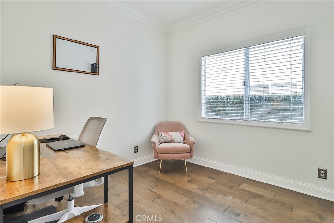
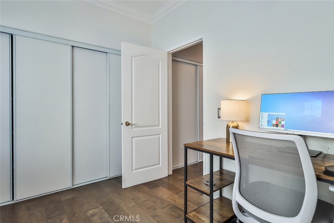
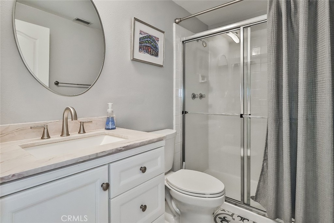
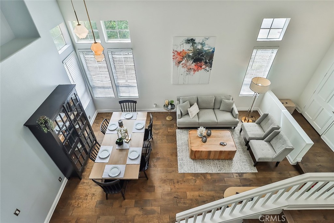
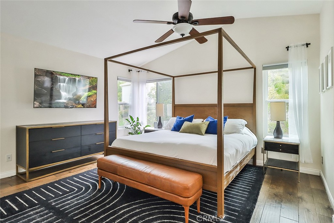
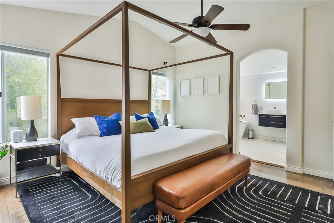
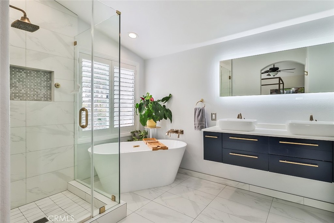
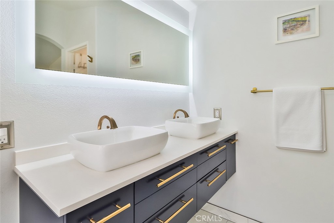

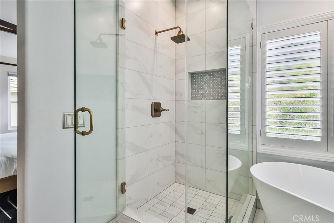
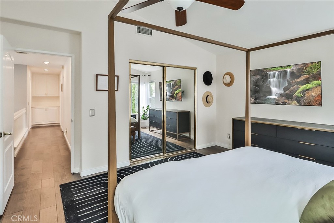
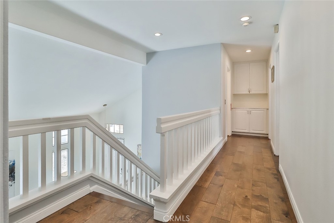
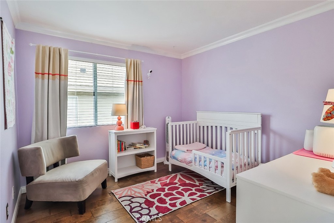
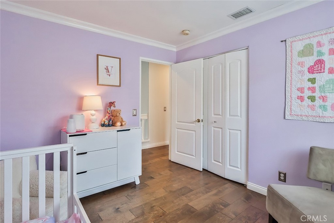
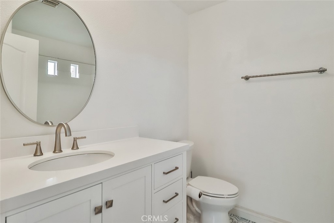
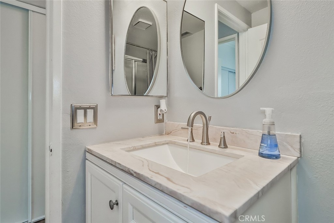
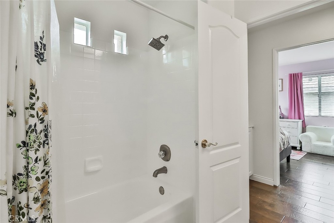
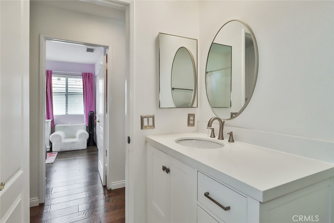
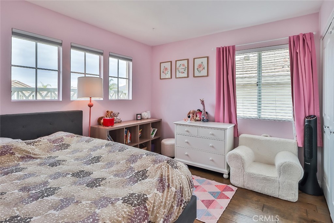
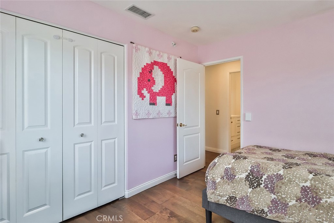
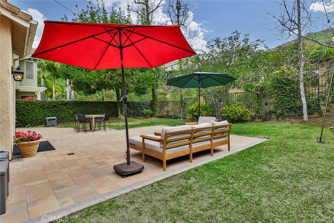
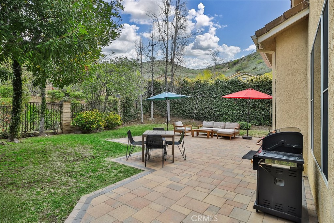
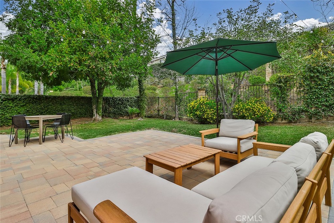
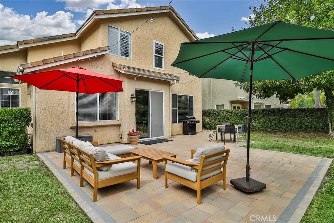
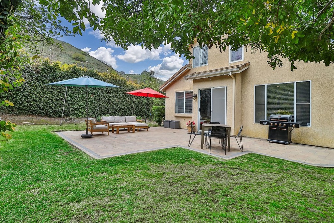
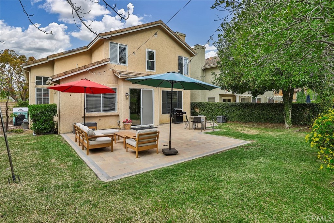
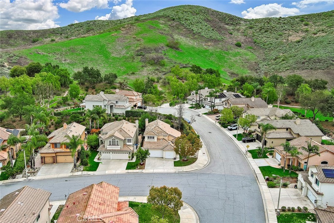
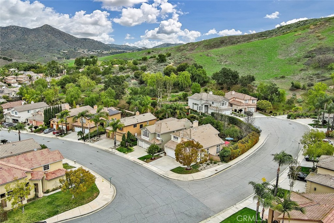
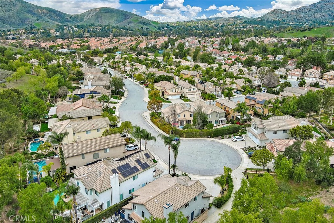
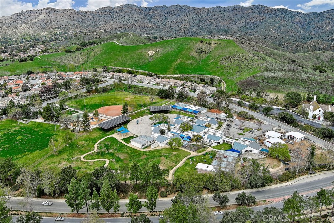
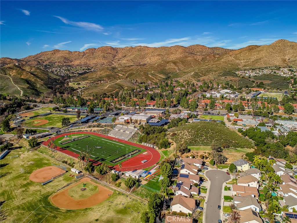
Property Description
Welcome to this Stunning, Turnkey, Highly Upgraded Gem-Nestled in the heart of the family-friendly community of Monte Carlo, Oak Park. This beautiful residence spans 1,859 square feet and offers a seamless blend of modern elegance and cozy comfort, complete with a 3-car garage and an array of thoughtful upgrades. Step inside and be greeted by soaring two-story ceilings and gorgeous hardwood flooring that flows throughout, creating an open, bright floor plan that instantly feels like home. The entertainer’s living and dining area is bathed in natural light, enhanced by newly added recessed lighting, perfect for hosting gatherings or quiet evenings alike. The heart of the home—a stunning updated kitchen—boasts quartz countertops, stainless steel appliances including a newer Bosch dishwasher and freshly painted cabinets and a large window frames views of the private backyard, effortlessly connecting the kitchen to the spacious family room, where a cozy fireplace invites you to unwind. Designed with functionality in mind, this home offers a convenient downstairs bedroom-ideal as a home office or guest suite, alongside a newly updated full guest bath. Upstairs, the bright and spacious primary suite is a true retreat, featuring walk-in closets and a stunningly fully remodeled and reimagined modern en-suite bathroom with a luxurious walk-in shower, floating vanity and elegant tub. Two additional generous bedrooms share another beautifully upgraded bathroom with reglazed tub and new fixtures, ensuring comfort for all. Step outside to your private backyard oasis, with mountain views, where a new paver patio (2023) and large grassy area create the perfect setting for entertaining or play. The front yard shines with drought-tolerant landscaping, blending beauty with sustainability. The attached 3-car garage features epoxy floor coating, ample storage, parking, and an electric car charger—catering to modern living. This meticulously maintained home also features: New Roof (2023) with a 14-year warranty, New AC Unit (2023), GE Smart HE Washer & Dryer (2021), Drought-tolerant front landscaping (2023) with Rachio Smart Sprinkler System, Nest thermostat and Schlage keyless entry, and much much more! Located within walking distance of award-winning Blue-Ribbon Oak Park schools. This home offers the perfect balance of tranquility and convenience—just minutes from shopping, dining, and freeway access. Don’t miss the chance to call this exceptional property home!
Interior Features
| Laundry Information |
| Location(s) |
Laundry Room |
| Kitchen Information |
| Features |
Kitchen/Family Room Combo, Remodeled, Updated Kitchen |
| Bedroom Information |
| Features |
Bedroom on Main Level |
| Bedrooms |
4 |
| Bathroom Information |
| Features |
Bathroom Exhaust Fan, Bathtub, Dual Sinks, Enclosed Toilet, Full Bath on Main Level, Remodeled, Tub Shower, Upgraded, Walk-In Shower |
| Bathrooms |
3 |
| Flooring Information |
| Material |
Wood |
| Interior Information |
| Features |
Beamed Ceilings, Ceiling Fan(s), Separate/Formal Dining Room, High Ceilings, Open Floorplan, Recessed Lighting, Two Story Ceilings, Bedroom on Main Level, Primary Suite, Walk-In Closet(s) |
| Cooling Type |
Central Air |
| Heating Type |
Central, Fireplace(s) |
Listing Information
| Address |
334 Anzio Way |
| City |
Oak Park |
| State |
CA |
| Zip |
91377 |
| County |
Ventura |
| Listing Agent |
Fredric Mir-Afshar DRE #01050540 |
| Courtesy Of |
Allot Realty |
| List Price |
$1,395,000 |
| Status |
Active |
| Type |
Residential |
| Subtype |
Single Family Residence |
| Structure Size |
1,859 |
| Lot Size |
6,098 |
| Year Built |
1993 |
Listing information courtesy of: Fredric Mir-Afshar, Allot Realty. *Based on information from the Association of REALTORS/Multiple Listing as of Apr 3rd, 2025 at 6:57 PM and/or other sources. Display of MLS data is deemed reliable but is not guaranteed accurate by the MLS. All data, including all measurements and calculations of area, is obtained from various sources and has not been, and will not be, verified by broker or MLS. All information should be independently reviewed and verified for accuracy. Properties may or may not be listed by the office/agent presenting the information.






















































