29340 Castlehill Drive, Agoura Hills, CA 91301
-
Listed Price :
$3,249,000
-
Beds :
5
-
Baths :
5
-
Property Size :
4,935 sqft
-
Year Built :
1986
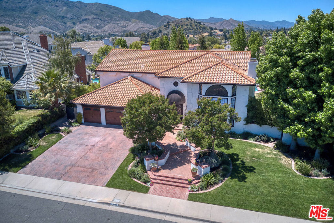
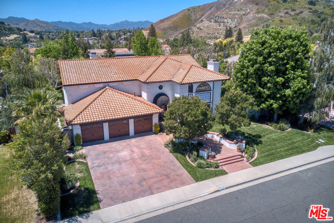
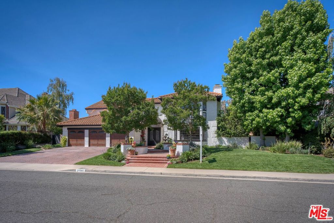
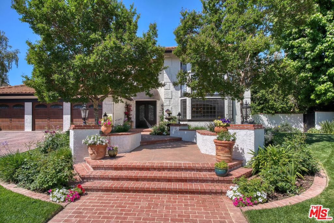
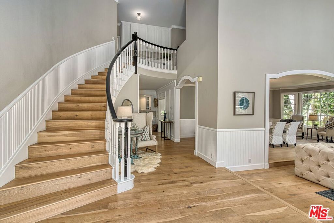
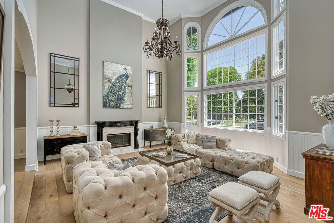
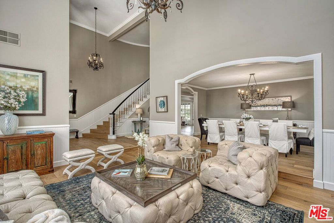
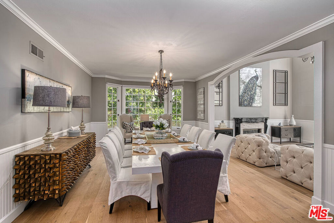
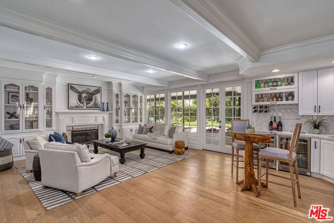
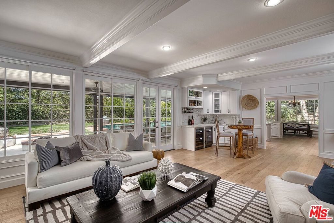
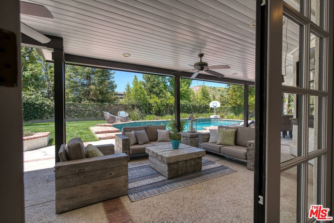
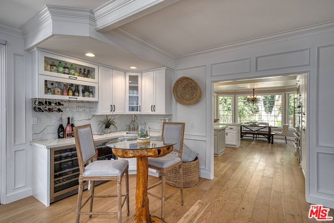
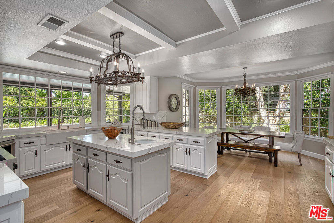
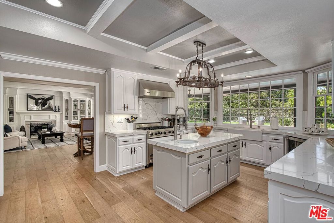
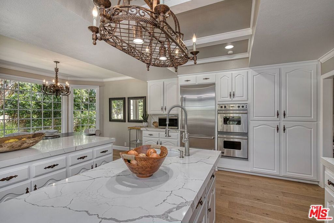
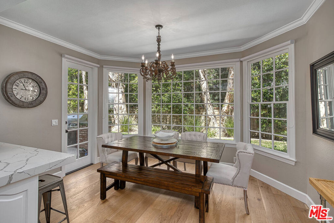
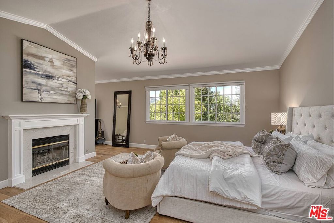
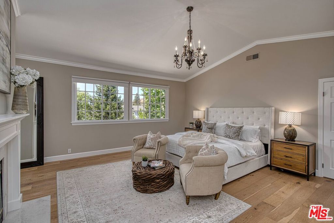
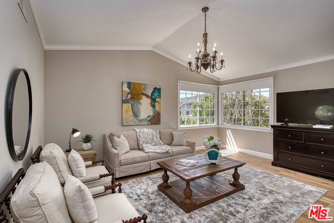
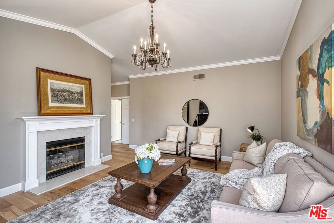
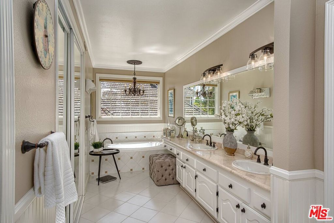
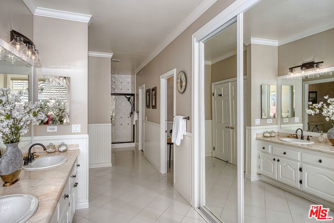
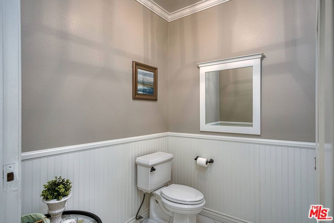
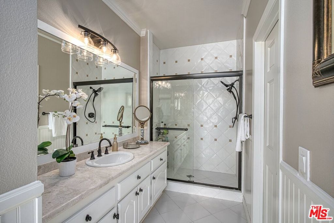
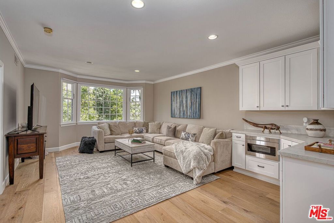
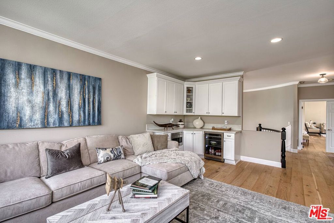
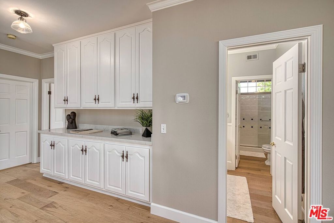
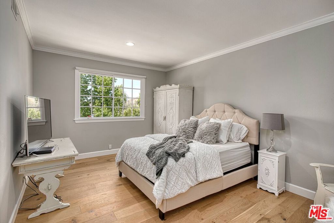
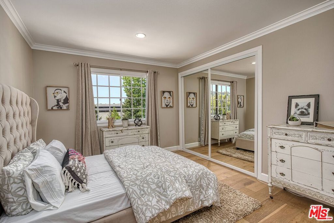
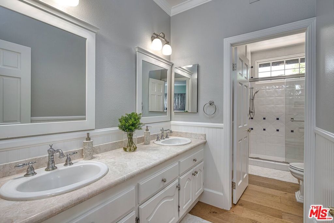
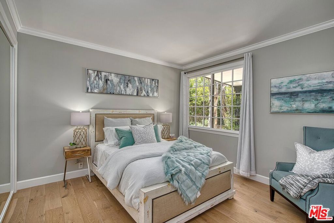
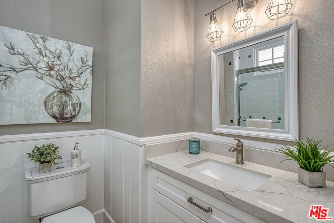
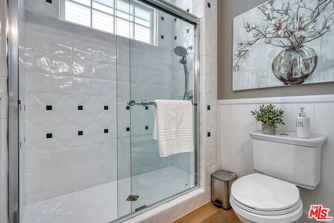
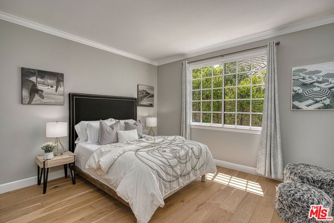
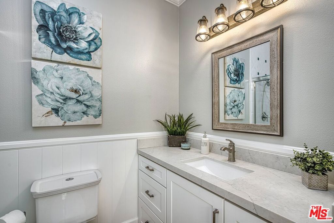
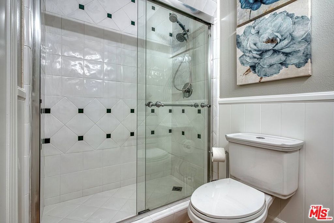
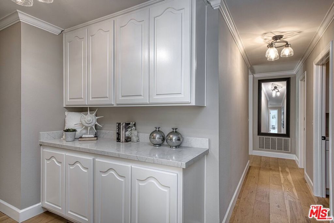
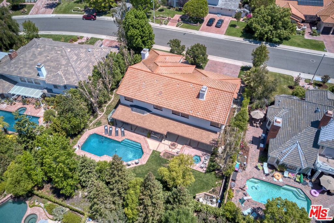
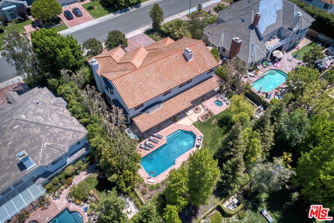
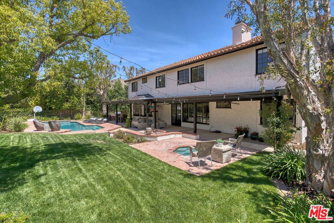
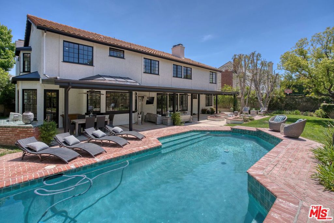
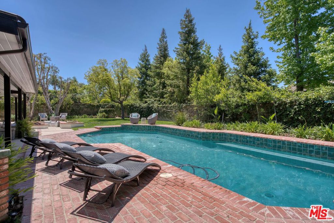
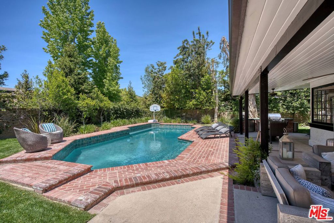
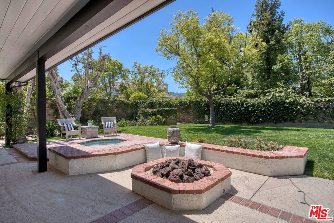
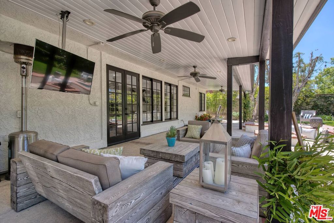
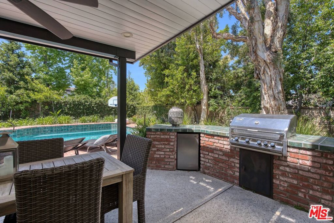
Property Description
Step into unparalleled elegance with this breathtaking 5-bedroom, 4.5-bathroom masterpiece in the prestigious Morrison Highlands. Boasting nearly 5,000 square feet of meticulously redesigned living space, this home is the epitome of luxury and sophistication. From the moment you enter, you'll be captivated by the expansive open floor plan, perfect for both intimate gatherings and grand entertaining. This home has been thoughtfully recently remodeled, blending timeless design with modern comfort. Whether hosting guests or relaxing with family, this home offers an abundance of space and style. Upstairs, a spacious family room awaits, complete with a stylish dry bar featuring a microwave, beverage center, and ample storage. The upper level also houses two generously-sized secondary bedrooms and a large, spa-like bathroom. The lavish primary suite is a true retreat, offering a private sitting room with a double-sided fireplace, creating a serene ambiance. Two large walk-in closets and a luxurious en-suite bathroom further enhance this exquisite sanctuary. On the main floor, the impressive living room and dining area flow seamlessly into the stunning family room, complete with a fireplace, wet bar, and custom built-ins. The gourmet kitchen is a chef's dream, outfitted with professional-grade Viking appliances, a Franke farm sink, and striking Calacatta Laza quartz countertops. Two additional ensuite bedrooms, both featuring remodeled bathrooms, complete the lower level, ensuring comfort and privacy for family or guests. Step outside into your own private oasis, where a sparkling pool and spa take center stage. The expansive backyard offers plenty of space for children and pets to play, and the side yard provides additional room for your outdoor dreams. Whether enjoying a family barbecue at the built-in grill or lounging under the covered patio, this outdoor retreat is ideal for year-round enjoyment. The home has been updated with the finest finishes, new hardwood floors throughout, elegant new light fixtures, and custom window treatments. Additional upgrades include a brand new tankless water heater, newer HVAC units, a newer pool heater and filter, and all newer garage doors. Other recent updates include front living room window treatment remote controlled, new smart/dimmer switches throughout, recessed lighting/LED lights added. Located in the highly sought-after community of Agoura Hills, this home offers not only a luxurious living experience but also access to exceptional dining, world-class wineries, outdoor activities, and award-winning schools. Best of all, the beach is just a short 15-minute drive away. This is truly a once-in-a-lifetime opportunity to own a spectacular home in one of the most desirable neighborhoods in Southern California. Don't miss out ....schedule your private tour today, as this stunning estate won't last long.
Interior Features
| Laundry Information |
| Location(s) |
Inside |
| Kitchen Information |
| Features |
Kitchen Island, Remodeled, Updated Kitchen |
| Bedroom Information |
| Bedrooms |
5 |
| Bathroom Information |
| Features |
Low Flow Plumbing Fixtures, Remodeled, Vanity |
| Bathrooms |
5 |
| Flooring Information |
| Material |
Tile, Wood |
| Interior Information |
| Features |
Breakfast Bar, Breakfast Area, High Ceilings, Open Floorplan, Recessed Lighting, Walk-In Closet(s) |
| Cooling Type |
Central Air |
| Heating Type |
Central, Fireplace(s) |
Listing Information
| Address |
29340 Castlehill Drive |
| City |
Agoura Hills |
| State |
CA |
| Zip |
91301 |
| County |
Los Angeles |
| Listing Agent |
Michael Bergin DRE #01845572 |
| Courtesy Of |
Compass |
| List Price |
$3,249,000 |
| Status |
Active |
| Type |
Residential |
| Subtype |
Single Family Residence |
| Structure Size |
4,935 |
| Lot Size |
13,330 |
| Year Built |
1986 |
Listing information courtesy of: Michael Bergin, Compass. *Based on information from the Association of REALTORS/Multiple Listing as of Apr 3rd, 2025 at 3:27 AM and/or other sources. Display of MLS data is deemed reliable but is not guaranteed accurate by the MLS. All data, including all measurements and calculations of area, is obtained from various sources and has not been, and will not be, verified by broker or MLS. All information should be independently reviewed and verified for accuracy. Properties may or may not be listed by the office/agent presenting the information.














































